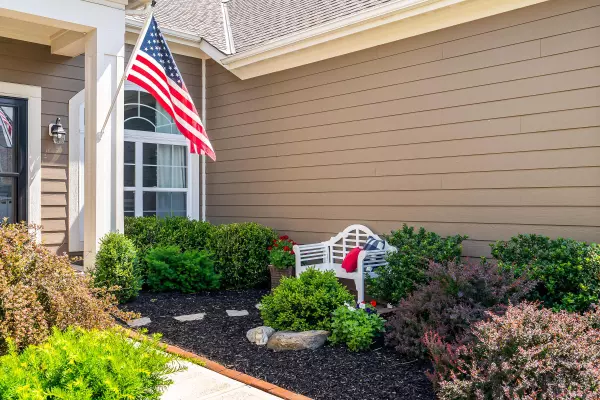For more information regarding the value of a property, please contact us for a free consultation.
2430 Triple Crown Crossing Powell, OH 43065
Want to know what your home might be worth? Contact us for a FREE valuation!

Our team is ready to help you sell your home for the highest possible price ASAP
Key Details
Sold Price $550,000
Property Type Single Family Home
Sub Type Single Family Freestanding
Listing Status Sold
Purchase Type For Sale
Square Footage 2,263 sqft
Price per Sqft $243
Subdivision Reserve At Scioto Glenn
MLS Listing ID 222020617
Sold Date 07/20/22
Style 1 Story
Bedrooms 3
Full Baths 2
HOA Y/N Yes
Originating Board Columbus and Central Ohio Regional MLS
Year Built 2016
Annual Tax Amount $12,090
Lot Size 10,454 Sqft
Lot Dimensions 0.24
Property Description
Gorgeous one-story home is like-new & picture-perfect throughout! Impressive move-in ready quality & condition are beautifully enhanced with excellent design & simply stunning landscaping offering a welcoming outdoor oasis. This floorplan lives large & offers an entertainment-ready, open-concept design, bathed in light with attn to every detail & comfort. From the raised composite deck to the custom paver patio, the outdoor living space features a vibrant & relaxing space amid mature trees in a private setting. Enjoy handsome wood floors, custom lighting, beautiful granite & premium cabinetry in the gourmet kitchen. Premium stainless steel kitchen appliances & washer/dryer convey with the home. The elegant 1st-floor primary suite offers a spacious respite! Tall, full bmst w/rough-in!
Location
State OH
County Delaware
Community Reserve At Scioto Glenn
Area 0.24
Direction south of Home Rd. at Reserve Blvd. to Isabella Blue Dr. to Triple Crown Crossing
Rooms
Basement Full
Dining Room Yes
Interior
Interior Features Dishwasher, Electric Dryer Hookup, Gas Range, Microwave, Refrigerator
Heating Forced Air
Cooling Central
Fireplaces Type One, Gas Log
Equipment Yes
Fireplace Yes
Exterior
Exterior Feature Deck, Patio
Parking Features Attached Garage, Opener, 2 Off Street
Garage Spaces 2.0
Garage Description 2.0
Total Parking Spaces 2
Garage Yes
Building
Architectural Style 1 Story
Schools
High Schools Olentangy Lsd 2104 Del Co.
Others
Tax ID 319-230-28-014-000
Acceptable Financing VA, FHA, Conventional
Listing Terms VA, FHA, Conventional
Read Less



