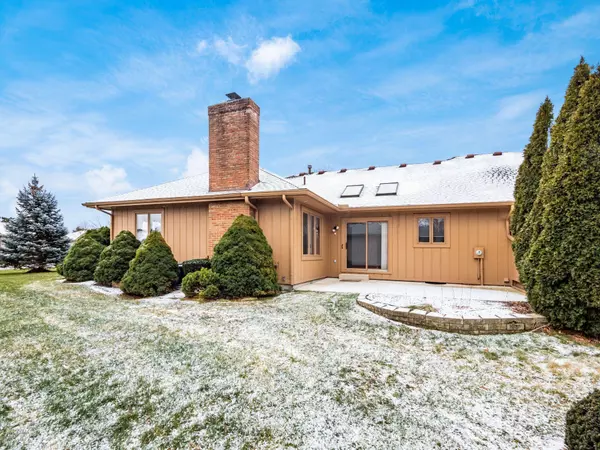For more information regarding the value of a property, please contact us for a free consultation.
4282 Weybridge Court Powell, OH 43065
Want to know what your home might be worth? Contact us for a FREE valuation!

Our team is ready to help you sell your home for the highest possible price ASAP
Key Details
Sold Price $313,000
Property Type Single Family Home
Sub Type Single Family Shared Wall
Listing Status Sold
Purchase Type For Sale
Square Footage 1,605 sqft
Price per Sqft $195
Subdivision Braemar At Wedgewood
MLS Listing ID 222000665
Sold Date 02/16/22
Style 1 Story
Bedrooms 3
Full Baths 3
HOA Y/N Yes
Originating Board Columbus and Central Ohio Regional MLS
Year Built 1994
Annual Tax Amount $6,467
Lot Size 10,018 Sqft
Lot Dimensions 0.23
Property Description
Fantastic 1-owner attached ranch in sought-after Braemar, across from Wedgwood CC! Ideal opportunity; just needs some updating. Clean & well cared for. Remove some wallpaper, paint, and add your custom floors. One of the very few in Braemar with a 3/4 bsmt, complete with third bedroom, third full bath huge storage closet. Finish the other lg areas into Entertainment/Media Rms! Vaulted Dining to Great Rm w/brick FPLC surrounded by built-in bookcases, which opens to an 11'7x12'8 Den w/corner windows. Oak kitchen w/eating bar leads to utility rm w/sink & pantry, then to garage. Huge vaulted Owners suite is app 14x16 w/walk-in closet & lg bath featuring shower, jetted tub, and dual vanities. Quiet cul-de-sac and great back patio! Incredible potential and room to make this one perfect
Location
State OH
County Delaware
Community Braemar At Wedgewood
Area 0.23
Direction Weybridge Ct intersects with Braemar Drive. Braemar Drive is off Fairway, along the East side of the Wedgewood Country Club golf course.
Rooms
Basement Crawl, Partial
Dining Room Yes
Interior
Interior Features Whirlpool/Tub, Dishwasher, Electric Dryer Hookup, Electric Range, Electric Water Heater, Garden/Soak Tub, Microwave, Refrigerator
Heating Forced Air
Cooling Central
Fireplaces Type One, Gas Log
Equipment Yes
Fireplace Yes
Exterior
Exterior Feature Patio
Parking Features Attached Garage, Opener
Garage Spaces 2.0
Garage Description 2.0
Total Parking Spaces 2
Garage Yes
Building
Lot Description Cul-de-Sac
Architectural Style 1 Story
Schools
High Schools Olentangy Lsd 2104 Del Co.
Others
Tax ID 319-344-02-001-000
Acceptable Financing Conventional
Listing Terms Conventional
Read Less



