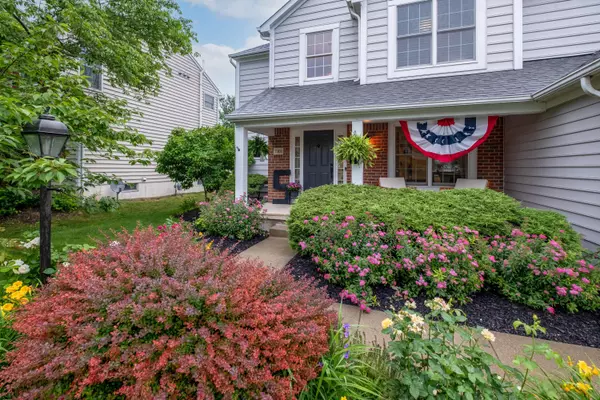For more information regarding the value of a property, please contact us for a free consultation.
7303 Trillium Drive Lewis Center, OH 43035
Want to know what your home might be worth? Contact us for a FREE valuation!

Our team is ready to help you sell your home for the highest possible price ASAP
Key Details
Sold Price $417,000
Property Type Single Family Home
Sub Type Single Family Freestanding
Listing Status Sold
Purchase Type For Sale
Square Footage 1,955 sqft
Price per Sqft $213
Subdivision Summerfield Village
MLS Listing ID 221022262
Sold Date 08/12/21
Style 2 Story
Bedrooms 4
Full Baths 2
HOA Fees $27
HOA Y/N Yes
Originating Board Columbus and Central Ohio Regional MLS
Year Built 2001
Annual Tax Amount $7,275
Lot Size 6,534 Sqft
Lot Dimensions 0.15
Property Description
Come check out this wonderfully updated 4 bedroom 2.5 bath home before it's gone! Updated engineered hardwood through entire open concept first floor. The Kitchen has white cabinets, with granite counter tops, an island and SS appliances. The great room is massive and perfect for the whole family to hang out. Upstairs you have 3 good sized bedrooms with a huge owners' bedroom. The master suite has vaulted ceilings and its very own ensuite with double sink vanity, soaker tub and shower. The finished basement adds another 600sqft of living space. Out back you have a big paver patio, fire pit, and your very own BBall Hoop to work on your game! Throughout the entire home you have updated crown molding, door casing, doors, and light fixtures. This home is turnkey! SHOWINGS START 6/24 AT 2PM
Location
State OH
County Delaware
Community Summerfield Village
Area 0.15
Rooms
Basement Crawl, Partial
Dining Room Yes
Interior
Interior Features Dishwasher, Electric Range, Microwave, Refrigerator
Heating Forced Air
Cooling Central
Fireplaces Type One
Equipment Yes
Fireplace Yes
Exterior
Exterior Feature Patio
Garage Spaces 2.0
Garage Description 2.0
Total Parking Spaces 2
Building
Architectural Style 2 Story
Schools
High Schools Olentangy Lsd 2104 Del Co.
Others
Tax ID 318-240-08-032-000
Acceptable Financing FHA, Conventional
Listing Terms FHA, Conventional
Read Less



