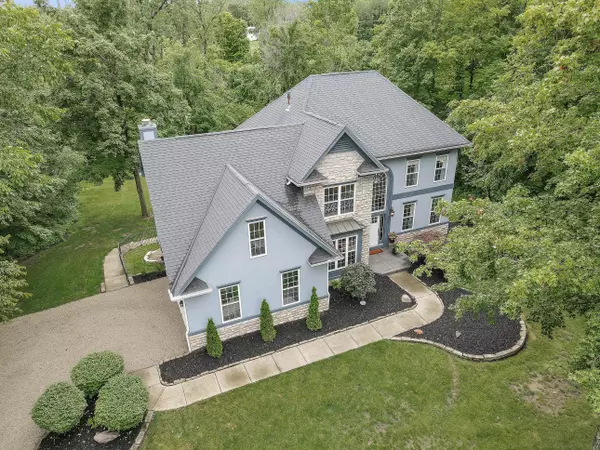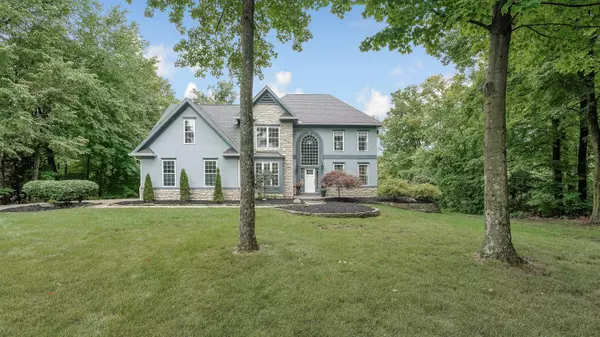For more information regarding the value of a property, please contact us for a free consultation.
3500 Copthorne Drive Galena, OH 43021
Want to know what your home might be worth? Contact us for a FREE valuation!

Our team is ready to help you sell your home for the highest possible price ASAP
Key Details
Sold Price $610,000
Property Type Single Family Home
Sub Type Single Family Freestanding
Listing Status Sold
Purchase Type For Sale
Square Footage 2,582 sqft
Price per Sqft $236
Subdivision Copthorne Woods
MLS Listing ID 221024284
Sold Date 09/10/21
Style 2 Story
Bedrooms 5
Full Baths 3
HOA Y/N No
Originating Board Columbus and Central Ohio Regional MLS
Year Built 1999
Annual Tax Amount $8,966
Lot Size 1.410 Acres
Lot Dimensions 1.41
Property Description
ABSOLUTELY STUNNING 5-6 Bedroom home in Copthorne Woods. Nearly 4000sqft of living space on 3 levels. Incredible 1.4 acres of outdoor living. An enormous deck overlooks a private wooded back yard w/ firepit & garden. Soaring 2 story great room w/ stone fireplace. Amazing top quality UPDATES throughout the home include New Kitchen, Cabinets, Quartz Countertops, Samsung SS appliances, updated lighting & ceiling fans, Updated Bathrooms including a Luxurious master suite & bath w/ soaking tub & rain head shower w/ His and Hers vanities & walk in closet. BONUS: The Lower level is a compete in-law suite with 2nd Kitchen, Laundry, Rec Room, Full bath & 1-2 Bedrooms. Private access via Lower-Level Walkout to covered Patio w/ Hot-tub. Minutes from Hoover w/ plenty of room to park your boat or RV.
Location
State OH
County Delaware
Community Copthorne Woods
Area 1.41
Direction St Rt 3 to Plum Rd then right onto Copthorne Dr.
Rooms
Basement Full, Walkout
Dining Room No
Interior
Interior Features Dishwasher, Electric Range, Garden/Soak Tub, Microwave, Refrigerator
Heating Forced Air
Fireplaces Type One, Gas Log
Equipment Yes
Fireplace Yes
Exterior
Exterior Feature Additional Building, Deck, Hot Tub, Waste Tr/Sys
Parking Features Attached Garage, Opener, Side Load
Garage Spaces 2.0
Garage Description 2.0
Total Parking Spaces 2
Garage Yes
Building
Lot Description Sloped Lot, Wooded
Architectural Style 2 Story
Schools
High Schools Big Walnut Lsd 2101 Del Co.
Others
Tax ID 317-210-02-017-000
Acceptable Financing Conventional
Listing Terms Conventional
Read Less



