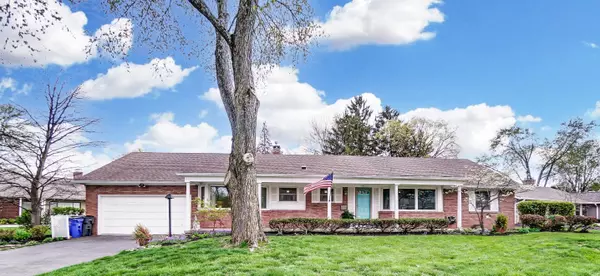For more information regarding the value of a property, please contact us for a free consultation.
1415 Stoneygate Lane Columbus, OH 43221
Want to know what your home might be worth? Contact us for a FREE valuation!

Our team is ready to help you sell your home for the highest possible price ASAP
Key Details
Sold Price $585,000
Property Type Single Family Home
Sub Type Single Family Freestanding
Listing Status Sold
Purchase Type For Sale
Square Footage 1,898 sqft
Price per Sqft $308
Subdivision Westwood Acres
MLS Listing ID 221012700
Sold Date 08/16/21
Style 1 Story
Bedrooms 3
Full Baths 2
HOA Y/N No
Originating Board Columbus and Central Ohio Regional MLS
Year Built 1963
Annual Tax Amount $8,008
Lot Size 0.350 Acres
Lot Dimensions 0.35
Property Description
What a wonderful renovation the Seller completed since buying the property in 2008! Your buyer will get to enjoy all the many updates including new windows, furnace, AC co, new bright renovated kitchen with top rate appliances and 42'' cabinets, two designer bathrooms , beautiful refinished hardwood flrs and some new wood flrs to compliment the original, Pella sliding door, privacy fencing, raised vegetable,herb and flower gardens, black & white flr in rec rm. Ready for your approval!
Location
State OH
County Franklin
Community Westwood Acres
Area 0.35
Direction off tremont rd , turn east on London & right on Stoneygate DR
Rooms
Basement Crawl, Partial
Dining Room Yes
Interior
Interior Features Dishwasher, Electric Dryer Hookup, Gas Range, Gas Water Heater, Microwave, Refrigerator
Heating Forced Air
Cooling Central
Fireplaces Type One, Gas Log, Log Woodburning
Equipment Yes
Fireplace Yes
Exterior
Exterior Feature Patio, Storage Shed
Parking Features Attached Garage, Opener
Garage Spaces 2.0
Garage Description 2.0
Total Parking Spaces 2
Garage Yes
Building
Architectural Style 1 Story
Schools
High Schools Upper Arlington Csd 2512 Fra Co.
Others
Tax ID 070-009906
Read Less



