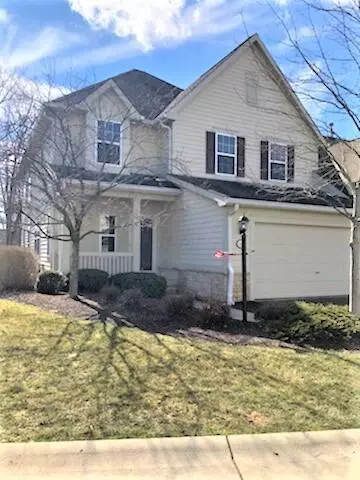For more information regarding the value of a property, please contact us for a free consultation.
7407 Deer Valley Crossing Powell, OH 43065
Want to know what your home might be worth? Contact us for a FREE valuation!

Our team is ready to help you sell your home for the highest possible price ASAP
Key Details
Sold Price $437,500
Property Type Condo
Sub Type Condo Shared Wall
Listing Status Sold
Purchase Type For Sale
Square Footage 2,513 sqft
Price per Sqft $174
Subdivision The Pointe @ Scioto Reserve
MLS Listing ID 221006469
Sold Date 04/13/21
Style 2 Story
Bedrooms 3
Full Baths 3
HOA Y/N Yes
Originating Board Columbus and Central Ohio Regional MLS
Year Built 2004
Annual Tax Amount $5,063
Lot Size 0.630 Acres
Lot Dimensions 0.63
Property Description
WOW!!!! Open 3/14 , 1-4. Customized features throughout 3 levels. Prime walkout w/ serene woodland 4 season view from 3 season Rm. 1 of only 4 end units with dramatic middle unit floor plan allowing for abundance of windows. Dramatic open w/soaring ceiling floor plan. Custom glazed cabinetry, Top quality appliances + floor coverings, 2 owner suites- #1 up with custom designed division w/fireplace 11' X 14' and 14' X 16 'w/dramatic ceiling . Grand spa like 12' X 16' bath fit for a king!!! Upper office thru French doors. #2 lst floor BdRm w/large handsome bath w/hg shower + soaking tub,,walk-in closet w/access to laundry. Outstanding lower level w/kitchenette, guest rm w/shower bath, door to paver patio.set up for gas. Newer heating/cooling,water heater plus more essentials.
Location
State OH
County Delaware
Community The Pointe @ Scioto Reserve
Area 0.63
Direction Off Home Road. Riverside Drive,coming N , Turn R on Home to Mesa on L or L onto Home Road off Sawmill to Mesa on R.
Rooms
Basement Full, Walkout
Dining Room Yes
Interior
Interior Features Whirlpool/Tub, Dishwasher, Electric Dryer Hookup, Electric Range, Gas Water Heater, Humidifier, Microwave, Refrigerator, Security System
Heating Forced Air, Heat Pump
Cooling Central
Fireplaces Type Two, Gas Log
Equipment Yes
Fireplace Yes
Exterior
Exterior Feature End Unit, Irrigation System, Patio
Parking Features Attached Garage, Opener
Garage Spaces 2.0
Garage Description 2.0
Total Parking Spaces 2
Garage Yes
Building
Lot Description Cul-de-Sac, Ravine Lot, Sloped Lot
Architectural Style 2 Story
Schools
High Schools Buckeye Valley Lsd 2102 Del Co.
Others
Tax ID 319-220-01-052-587
Acceptable Financing FHA, Conventional
Listing Terms FHA, Conventional
Read Less



