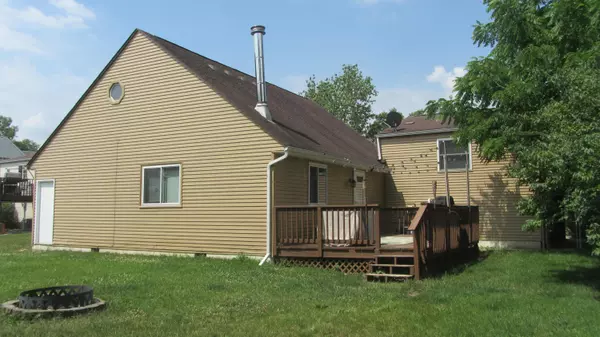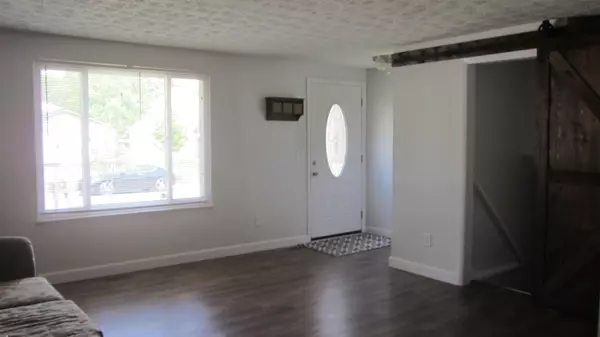For more information regarding the value of a property, please contact us for a free consultation.
1286 Peppercorn Drive Galloway, OH 43119
Want to know what your home might be worth? Contact us for a FREE valuation!

Our team is ready to help you sell your home for the highest possible price ASAP
Key Details
Sold Price $205,000
Property Type Single Family Home
Sub Type Single Family Freestanding
Listing Status Sold
Purchase Type For Sale
Square Footage 2,176 sqft
Price per Sqft $94
Subdivision Laurel Greene
MLS Listing ID 220021056
Sold Date 08/17/20
Style Split - 3 Level
Bedrooms 3
Full Baths 2
HOA Y/N No
Originating Board Columbus and Central Ohio Regional MLS
Year Built 1977
Annual Tax Amount $2,924
Lot Size 7,840 Sqft
Lot Dimensions 0.18
Property Description
Over 2000 sqft of Living Space! Home has been updated within the past 4 years. Kitchen w/eating space, stainless steel appliances, big serving counter for entertaining in the HUGE, Great Rm (18x28) addition! Vaulted ceiling w/sky lights, loft, wood burning stove, Knotty pine walls and ceiling. Lower Level has a wbfp, full bath, walk-in closet & laundry in utility. Lower Level is being used as a Mst Suite, could be used as a playroom, office, den, whatever you want to make it. Upper Level is complete with another full bath and 3-bedrooms. Deep garage with work area and additional storage. Large wood deck off the great room leads into a large fenced in yard, playset to stay. Newer A/C, HWH ,new furnace in 10/2019, Dimensional shingles. Extra long garage with cabinets and work area.
Location
State OH
County Franklin
Community Laurel Greene
Area 0.18
Direction Norton Rd to Baytree to Peppercorn Dr
Rooms
Dining Room No
Interior
Interior Features Dishwasher, Electric Dryer Hookup, Electric Range, Electric Water Heater, Microwave, Refrigerator
Heating Forced Air
Cooling Central
Fireplaces Type Two, Log Woodburning, Woodburning Stove
Equipment No
Fireplace Yes
Exterior
Exterior Feature Deck, Fenced Yard
Parking Features Attached Garage, Opener, 1 Off Street, On Street
Garage Spaces 1.0
Garage Description 1.0
Total Parking Spaces 1
Garage Yes
Building
Architectural Style Split - 3 Level
Schools
High Schools South Western Csd 2511 Fra Co.
Others
Tax ID 570-170632
Read Less
GET MORE INFORMATION




