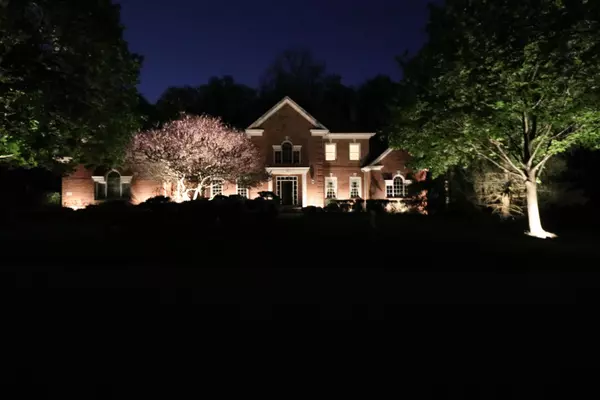For more information regarding the value of a property, please contact us for a free consultation.
5175 Woodbridge Avenue Powell, OH 43065
Want to know what your home might be worth? Contact us for a FREE valuation!

Our team is ready to help you sell your home for the highest possible price ASAP
Key Details
Sold Price $950,000
Property Type Single Family Home
Sub Type Single Family Freestanding
Listing Status Sold
Purchase Type For Sale
Square Footage 5,467 sqft
Price per Sqft $173
Subdivision Wedgewood
MLS Listing ID 220006520
Sold Date 08/03/20
Style 2 Story
Bedrooms 5
Full Baths 6
HOA Fees $30
HOA Y/N Yes
Originating Board Columbus and Central Ohio Regional MLS
Year Built 1993
Annual Tax Amount $19,775
Lot Size 0.460 Acres
Lot Dimensions 0.46
Property Description
Stunning and dramatic foyer greets one upon entering this classic Wedgewood home which was one of the original Parade homes. Handsome two story great room with wall of windows opens to wooded backyard. This home boasts loads of living space, large island kitchen w/access to new deck and patio. All bedrooms are ensuite with roomy closet spaces. First floor master. Walk-out lower level features full ''speakeasy'' style pub room, kitchenette, work-out room, full bath and additional office. Still 1200 sq ft of storage space too! Recent improvements include new carpet throughout, freshly painted walls, new hardwood floors installed in dining room, all hardwood floors refinished/stained; new concrete driveway, recent hvac updates, new rear cedar deck; all new roofing April 2020.
Location
State OH
County Delaware
Community Wedgewood
Area 0.46
Direction From Riverside Drive; turn into Wedgwood entrance/ Stratford Rd., then right on Woodbridge.
Rooms
Basement Full, Walkout
Dining Room Yes
Interior
Interior Features Whirlpool/Tub, Central Vac, Dishwasher, Electric Range, Electric Water Heater, Humidifier, Microwave, Refrigerator, Security System
Heating Forced Air
Cooling Central
Fireplaces Type Three, Gas Log, Log Woodburning
Equipment Yes
Fireplace Yes
Exterior
Exterior Feature Deck, Patio
Parking Features Attached Garage, Heated, Side Load, 1 Off Street
Garage Spaces 3.0
Garage Description 3.0
Total Parking Spaces 3
Garage Yes
Building
Lot Description Wooded
Architectural Style 2 Story
Schools
High Schools Olentangy Lsd 2104 Del Co.
Others
Tax ID 319-343-11-005-000
Acceptable Financing Conventional
Listing Terms Conventional
Read Less



