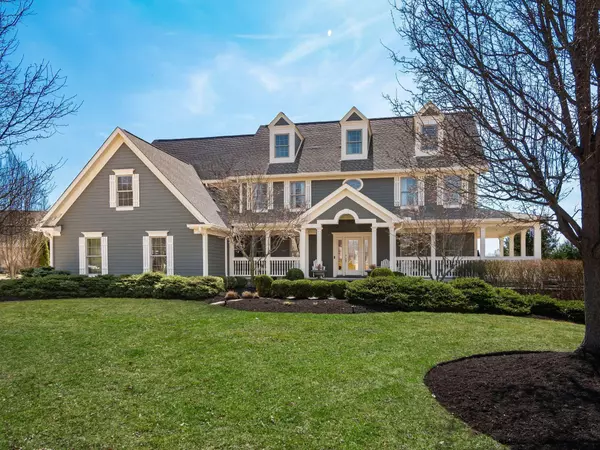For more information regarding the value of a property, please contact us for a free consultation.
10728 New Castle Place Powell, OH 43065
Want to know what your home might be worth? Contact us for a FREE valuation!

Our team is ready to help you sell your home for the highest possible price ASAP
Key Details
Sold Price $1,525,000
Property Type Single Family Home
Sub Type Single Family Freestanding
Listing Status Sold
Purchase Type For Sale
Square Footage 4,628 sqft
Price per Sqft $329
Subdivision Wedgewood
MLS Listing ID 222007933
Sold Date 04/22/22
Style 3 Story
Bedrooms 6
Full Baths 6
HOA Fees $31
HOA Y/N Yes
Originating Board Columbus and Central Ohio Regional MLS
Year Built 2003
Annual Tax Amount $18,776
Lot Size 0.580 Acres
Lot Dimensions 0.58
Property Description
Gorgeous setting with an outdoor oasis, situated on over 1/2 acre in Wedgewood. The remodeled kitchen is the heart of this home with a huge island, sub zero fridge and Wolf range. The family room is highlighted by a fireplace, wood beams and opens to the 4 season room. Laundry room with dog wash and cubbies. An opulent owners suite opens to a balcony and includes a w/d hook up in the walk-in closet. The walkout lower level is perfect for an in-law suite, with a family room, bedroom, full bathroom and full kitchen. Third floor provides even more space! The backyard features a salt water pool with heater and automatic cover. Lots of outdoor living ~balcony, decks, screened porch, putting green and fire pit. The pool house includes a bar, full bathroom and laundry room. See docs for more info
Location
State OH
County Delaware
Community Wedgewood
Area 0.58
Rooms
Basement Full, Walkout
Dining Room Yes
Interior
Interior Features Dishwasher, Microwave, Refrigerator
Heating Forced Air, Heat Pump
Cooling Central
Fireplaces Type Four or More, Gas Log
Equipment Yes
Fireplace Yes
Exterior
Exterior Feature Additional Building, Balcony, Deck, Fenced Yard, Patio, Screen Porch, Other
Parking Features Attached Garage, Opener, Side Load
Garage Spaces 3.0
Garage Description 3.0
Pool Inground Pool
Total Parking Spaces 3
Garage Yes
Building
Lot Description Cul-de-Sac
Architectural Style 3 Story
Schools
High Schools Olentangy Lsd 2104 Del Co.
Others
Tax ID 319-334-06-025-000
Read Less



