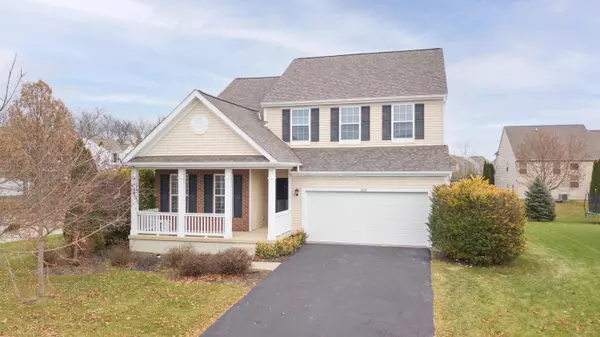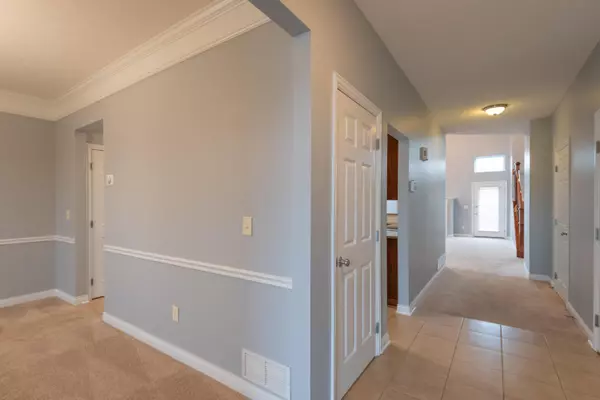For more information regarding the value of a property, please contact us for a free consultation.
301 Amber Light Circle Delaware, OH 43015
Want to know what your home might be worth? Contact us for a FREE valuation!

Our team is ready to help you sell your home for the highest possible price ASAP
Key Details
Sold Price $415,000
Property Type Single Family Home
Sub Type Single Family Freestanding
Listing Status Sold
Purchase Type For Sale
Square Footage 2,410 sqft
Price per Sqft $172
Subdivision Cheshire Crossing
MLS Listing ID 221047907
Sold Date 01/21/22
Style Split - 4 Level
Bedrooms 4
Full Baths 2
HOA Y/N Yes
Originating Board Columbus and Central Ohio Regional MLS
Year Built 2006
Annual Tax Amount $6,815
Lot Size 10,890 Sqft
Lot Dimensions 0.25
Property Description
Stunning 4 level split home with beautiful 2 story Great Room and a gorgeous chandelier, lots of natural light and a fireplace for the cozy winter evenings. Lower level is prewired for a home theater. Kitchen has stainless steel appliances. To many great feature to name them all, you will just have to see it for yourself.
This home has been recently updated with new roof, furnace, AC, hot water tank and more. Its like a brand new home and has additional 891 sqft of unfinished space in the basement area waiting to be finished by you.
Location
State OH
County Delaware
Community Cheshire Crossing
Area 0.25
Direction North on US-23 towards Delaware, Turn right onto Cheshire Rd, left onto Cheshire Crossing Dr., Right onto Amber Light Circle, last house on the right.
Rooms
Basement Partial
Dining Room No
Interior
Interior Features Dishwasher, Electric Range, Microwave, Refrigerator, Security System
Heating Forced Air
Cooling Central
Fireplaces Type One, Gas Log
Equipment Yes
Fireplace Yes
Exterior
Exterior Feature Deck
Parking Features Attached Garage, Opener
Garage Spaces 2.0
Garage Description 2.0
Total Parking Spaces 2
Garage Yes
Building
Architectural Style Split - 4 Level
Schools
High Schools Olentangy Lsd 2104 Del Co.
Others
Tax ID 419-410-20-005-000
Acceptable Financing VA, FHA, Conventional
Listing Terms VA, FHA, Conventional
Read Less



