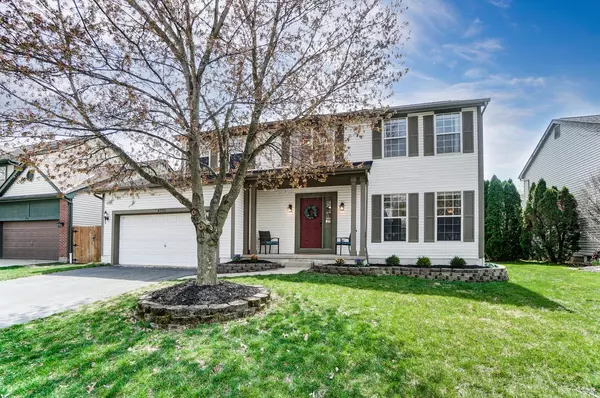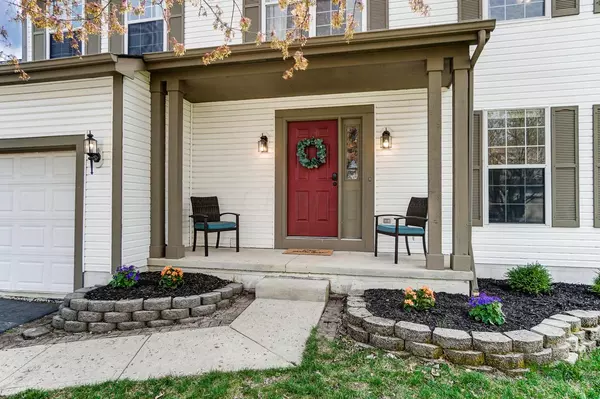For more information regarding the value of a property, please contact us for a free consultation.
4791 Cherry Park Drive Columbus, OH 43230
Want to know what your home might be worth? Contact us for a FREE valuation!

Our team is ready to help you sell your home for the highest possible price ASAP
Key Details
Sold Price $340,000
Property Type Single Family Home
Sub Type Single Family Freestanding
Listing Status Sold
Purchase Type For Sale
Square Footage 2,182 sqft
Price per Sqft $155
Subdivision Cherry Park
MLS Listing ID 221010008
Sold Date 05/19/21
Style 2 Story
Bedrooms 4
Full Baths 2
HOA Y/N No
Originating Board Columbus and Central Ohio Regional MLS
Year Built 1998
Annual Tax Amount $5,462
Lot Size 6,969 Sqft
Lot Dimensions 0.16
Property Description
Open House CANCELED. Multiple offers received, please see A2A remarks. Don't miss this stunning home in Westerville Schools with Columbus Taxes! Photos will be uploaded Thursday, showings begin Friday 04/09. This beautiful 4 bedroom home sits in a quiet neighborhood just minutes away from freeways, Easton, and the airport. Blendon Woods park & nature trail are just around the corner. Enjoy cooking/entertaining in the open kitchen with quartz counter tops, Samsung SS appliances, and a center island for extra storage and counter space. New pergo flooring, carpet, light fixtures, and paint throughout! Enjoy evenings in your 3 season room and gatherings on the deck in the private back yard. Convenient 1st floor laundry. Every room has been updated, all you have to do is move in!
Location
State OH
County Franklin
Community Cherry Park
Area 0.16
Direction From 161 take the Little Turtle exit and turn right, make an immediate right onto E Dublin Granville Road, which turns into Cherry Bottom Rd. Turn right onto Westerville Run Dr., right onto Winery Way, left onto Cherry Park Dr. Home is the 2nd house on the left.
Rooms
Basement Crawl, Partial
Dining Room Yes
Interior
Interior Features Dishwasher, Gas Range, Gas Water Heater, Microwave, Refrigerator
Heating Forced Air
Cooling Central
Equipment Yes
Exterior
Exterior Feature Deck, Fenced Yard
Parking Features Attached Garage, Opener
Garage Spaces 2.0
Garage Description 2.0
Total Parking Spaces 2
Garage Yes
Building
Architectural Style 2 Story
Schools
High Schools Westerville Csd 2514 Fra Co.
Others
Tax ID 600-236959
Acceptable Financing VA, FHA, Conventional
Listing Terms VA, FHA, Conventional
Read Less



