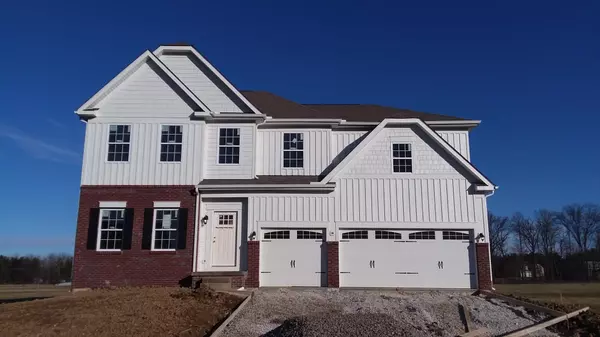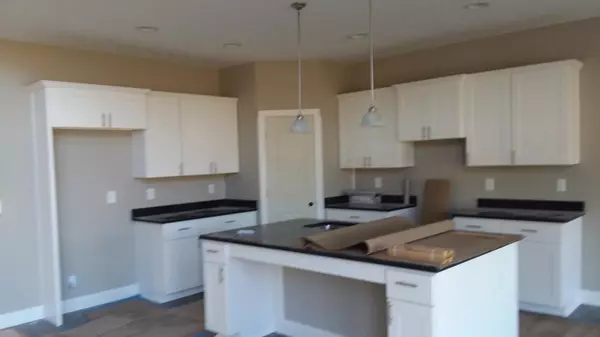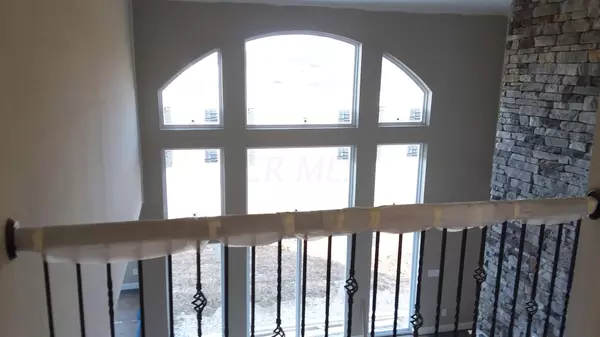For more information regarding the value of a property, please contact us for a free consultation.
7263 Kerfield Drive #1054 Galena, OH 43021
Want to know what your home might be worth? Contact us for a FREE valuation!

Our team is ready to help you sell your home for the highest possible price ASAP
Key Details
Sold Price $478,100
Property Type Single Family Home
Sub Type Single Family Freestanding
Listing Status Sold
Purchase Type For Sale
Square Footage 3,208 sqft
Price per Sqft $149
Subdivision Cheshire Woods
MLS Listing ID 220002722
Sold Date 03/06/20
Style 2 Story
Bedrooms 4
Full Baths 2
HOA Fees $29
HOA Y/N Yes
Originating Board Columbus and Central Ohio Regional MLS
Year Built 2019
Annual Tax Amount $2,353
Lot Size 0.280 Acres
Lot Dimensions 0.28
Property Description
Part of the elite Presidential Series - This floor plan is one of a kind! With over 3,200 sq ft there is a place for everyone! Either enter through the 3 car garage into your convenient mud room or enter next to one of two large flex spaces which together sport over 345 sq ft! The upgraded kitchen sees into the outstanding Family Room with an eye catching fireplace and awesome window wall! The north facing sunroom offers nice sunshine full mornings and gorgeous sun setting views! This 4 bedroom home offers three spacious bedrooms and one owner's suite that is over 325 sq ft plus a long double vanity, large custom tile shower, stand alone tub and huge walk in closet! Steps away from every bedroom is the laundry room which has a sink and counter for folding clothes.
Location
State OH
County Delaware
Community Cheshire Woods
Area 0.28
Direction 71N to 36/37 turn right. Turn Right onto S Galena Rd. At five points turn R onto Cheshire Rd then Left on Somerford Drive then Right on Kerfield Drive.
Rooms
Basement Full
Dining Room No
Interior
Heating Forced Air
Cooling Central
Fireplaces Type One, Direct Vent, Gas Log
Equipment Yes
Fireplace Yes
Exterior
Parking Features Attached Garage
Garage Spaces 3.0
Garage Description 3.0
Total Parking Spaces 3
Garage Yes
Building
Architectural Style 2 Story
Schools
High Schools Olentangy Lsd 2104 Del Co.
Others
Tax ID 417-320-10-016-000
Acceptable Financing VA, USDA, FHA, Conventional
Listing Terms VA, USDA, FHA, Conventional
Read Less



