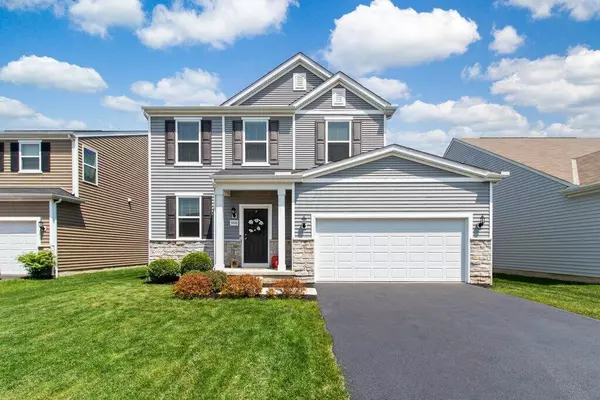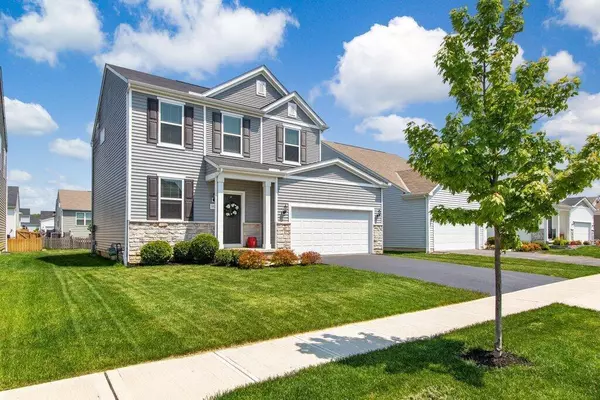For more information regarding the value of a property, please contact us for a free consultation.
5976 Annsborough Drive Galloway, OH 43119
Want to know what your home might be worth? Contact us for a FREE valuation!

Our team is ready to help you sell your home for the highest possible price ASAP
Key Details
Sold Price $352,500
Property Type Single Family Home
Sub Type Single Family Freestanding
Listing Status Sold
Purchase Type For Sale
Square Footage 1,793 sqft
Price per Sqft $196
Subdivision Summerlyn
MLS Listing ID 222016064
Sold Date 06/01/22
Style 2 Story
Bedrooms 3
Full Baths 2
HOA Y/N Yes
Originating Board Columbus and Central Ohio Regional MLS
Year Built 2017
Annual Tax Amount $4,369
Lot Size 6,098 Sqft
Lot Dimensions 0.14
Property Description
WELCOME HOME!! Beautifully maintained, 2 story home in the DESIRABLE Summerlyn Neighborhood. Built in 2017, this POPULAR NEWTON floor plan offers OPEN concept living and efficient use of space. Flex Room off the foyer provides a well-lit Den, Office or Formal Dining Area. Chef's kitchen w/ SS appliances, BEAUTIFUL, QUARTZ countertops, ISLAND & eat-in area w/ sliding doors opening to the recently finished patio, making entertaining EASY! Laundry Room located on the 2nd floor! Upstairs, the SPACIOUS Owner's Suite features a walk-in closet and en-suite bath w/ Dual Sinks. HUGE FULL BASEMENT, ready to be finished. There are plenty of windows to allow in the beautiful natural sunlight. This house is spotless, MOVE-IN READY and in a TERRIFIC Neighborhood w/ PLAYGROUND and WALKING PATHS.
Location
State OH
County Franklin
Community Summerlyn
Area 0.14
Rooms
Basement Full
Dining Room No
Interior
Interior Features Dishwasher, Electric Range, Microwave, Refrigerator
Heating Forced Air
Cooling Central
Equipment Yes
Exterior
Exterior Feature Patio
Garage Spaces 2.0
Garage Description 2.0
Total Parking Spaces 2
Building
Architectural Style 2 Story
Schools
High Schools Columbus Csd 2503 Fra Co.
Others
Tax ID 010-296054
Acceptable Financing VA, FHA, Conventional
Listing Terms VA, FHA, Conventional
Read Less



