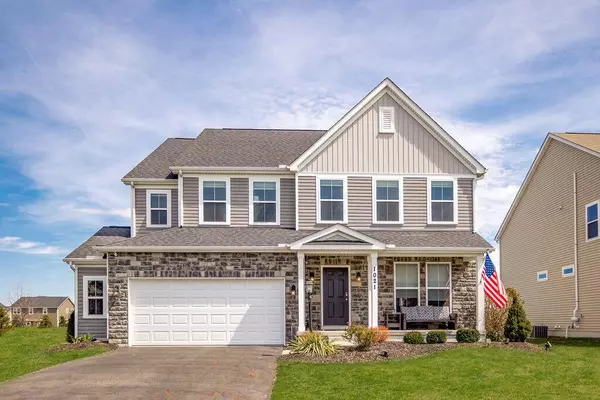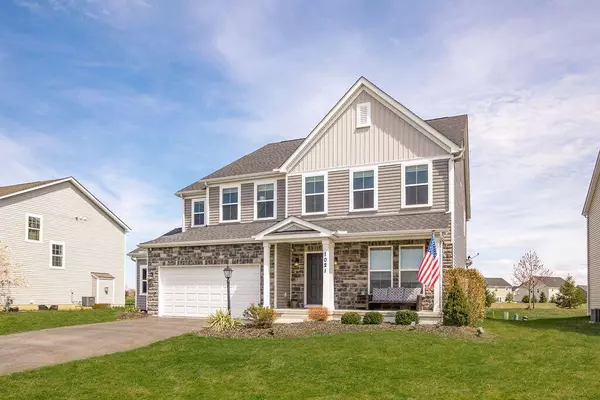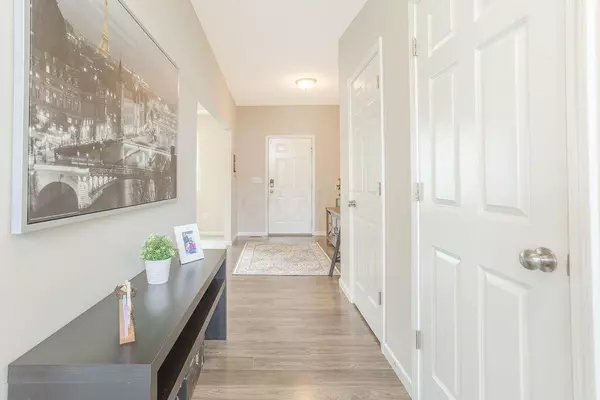For more information regarding the value of a property, please contact us for a free consultation.
1021 Treeline Way Delaware, OH 43015
Want to know what your home might be worth? Contact us for a FREE valuation!

Our team is ready to help you sell your home for the highest possible price ASAP
Key Details
Sold Price $578,500
Property Type Single Family Home
Sub Type Single Family Freestanding
Listing Status Sold
Purchase Type For Sale
Square Footage 2,832 sqft
Price per Sqft $204
Subdivision Estates At Braumiller
MLS Listing ID 222012283
Sold Date 05/25/22
Style 2 Story
Bedrooms 5
Full Baths 3
HOA Fees $15
HOA Y/N Yes
Originating Board Columbus and Central Ohio Regional MLS
Year Built 2017
Annual Tax Amount $8,683
Lot Size 0.270 Acres
Lot Dimensions 0.27
Property Description
Welcome to this beautiful 5 bedroom Rockford home in desirable Estates at Braumiller! The first floor bedroom with an attached full bathroom would be perfect as an extra suite, guest room, or home office. The eat-in kitchen features laminate flooring, breakfast island, and stainless steel appliances. The second floor boasts 4 more bedrooms and 2 additional full baths and includes a spacious walk-in closet in the owner's bedroom suite. Outside enjoy your professionally designed stone patio with gorgeous custom lighting. You'll love the 2 1/2 car garage with extra storage space. This home has plenty of room and is perfect for entertaining. Just 5 years old and very well maintained!
Location
State OH
County Delaware
Community Estates At Braumiller
Area 0.27
Direction From Cheshire Road, turn on Glenn Parkway, take 3rd exit on roundabout onto Sycamore, right onto Treeline, house is on the right.
Rooms
Basement Full
Dining Room No
Interior
Interior Features Dishwasher, Electric Dryer Hookup, Electric Range, Electric Water Heater
Cooling Central
Fireplaces Type One
Equipment Yes
Fireplace Yes
Exterior
Exterior Feature Patio
Parking Features Attached Garage, Opener
Garage Spaces 2.0
Garage Description 2.0
Total Parking Spaces 2
Garage Yes
Building
Architectural Style 2 Story
Schools
High Schools Olentangy Lsd 2104 Del Co.
Others
Tax ID 419-410-30-031-000
Acceptable Financing VA, FHA, Conventional
Listing Terms VA, FHA, Conventional
Read Less



