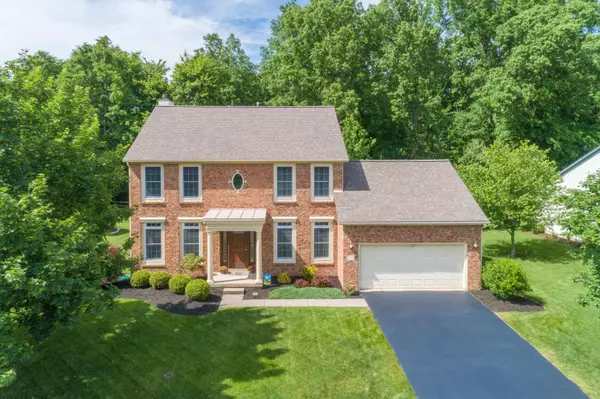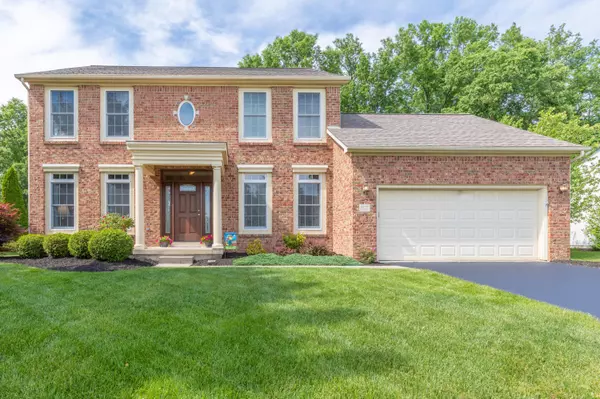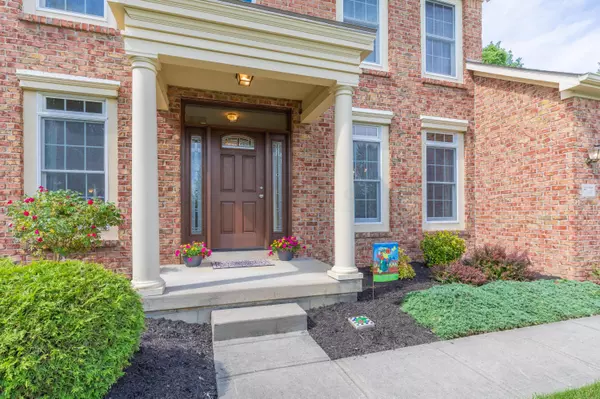For more information regarding the value of a property, please contact us for a free consultation.
5927 Steward Road Galena, OH 43021
Want to know what your home might be worth? Contact us for a FREE valuation!

Our team is ready to help you sell your home for the highest possible price ASAP
Key Details
Sold Price $400,000
Property Type Single Family Home
Sub Type Single Family Freestanding
Listing Status Sold
Purchase Type For Sale
Square Footage 2,581 sqft
Price per Sqft $154
Subdivision Meadows At Cheshire
MLS Listing ID 221019066
Sold Date 07/12/21
Style 2 Story
Bedrooms 4
Full Baths 2
HOA Fees $16
HOA Y/N Yes
Originating Board Columbus and Central Ohio Regional MLS
Year Built 2000
Annual Tax Amount $7,650
Lot Size 0.280 Acres
Lot Dimensions 0.28
Property Description
Privacy abounds in this spacious 2-story gem located on a cul-de-sac & situated on a heavily wooded lot. Enjoy grilling out on the deck or entertain guests in the large Kitchen complete w/an island, raised bar seating area, pantry & bayed dinette area spacious enough to accommodate your largest gatherings. Enjoy the open flow from the Kitchen to the adjoining FR boasting a gas FP w/brick hearth/surround & views of the lovely yard. Formal DR features tray ceiling w/double crown molding, chair rail & large windows where sunlight beams thru & fills the room. Owner's retreat features ensuite bath complete w/french doors which open to double sinks, jetted tub, stand up shower & private water closet. New: roof, 2 H2O tanks, front door w/glass sidelights & transom, back door & more.
Location
State OH
County Delaware
Community Meadows At Cheshire
Area 0.28
Direction Africa Road to Summer Boulevard (E) to Steward Road (E)
Rooms
Basement Crawl, Partial
Dining Room Yes
Interior
Interior Features Dishwasher, Electric Range, Microwave, Refrigerator
Heating Forced Air
Cooling Central
Fireplaces Type One, Gas Log
Equipment Yes
Fireplace Yes
Exterior
Exterior Feature Deck
Parking Features Attached Garage, Opener
Garage Spaces 2.0
Garage Description 2.0
Total Parking Spaces 2
Garage Yes
Building
Lot Description Cul-de-Sac, Wooded
Architectural Style 2 Story
Schools
High Schools Olentangy Lsd 2104 Del Co.
Others
Tax ID 418-410-07-011-000
Acceptable Financing VA, FHA, Conventional
Listing Terms VA, FHA, Conventional
Read Less



