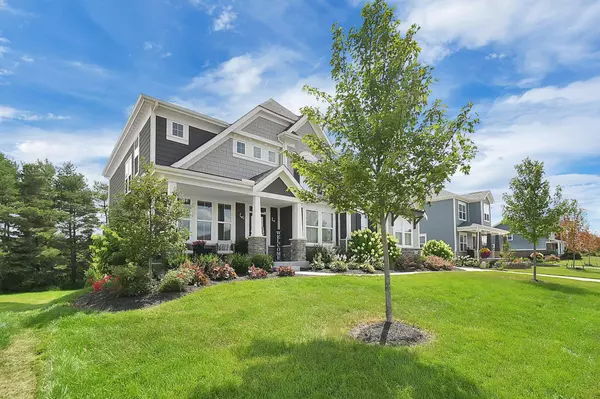For more information regarding the value of a property, please contact us for a free consultation.
11376 Sumner Way Plain City, OH 43064
Want to know what your home might be worth? Contact us for a FREE valuation!

Our team is ready to help you sell your home for the highest possible price ASAP
Key Details
Sold Price $730,000
Property Type Single Family Home
Sub Type Single Family Freestanding
Listing Status Sold
Purchase Type For Sale
Square Footage 2,926 sqft
Price per Sqft $249
Subdivision Jerome Village
MLS Listing ID 222027975
Sold Date 08/26/22
Style 2 Story
Bedrooms 4
Full Baths 3
HOA Fees $27
HOA Y/N Yes
Originating Board Columbus and Central Ohio Regional MLS
Year Built 2018
Annual Tax Amount $10,606
Lot Size 10,454 Sqft
Lot Dimensions 0.24
Property Description
This home features a 3-car garage, 4-bedrooms, 3 full baths and 2 half baths. The main living area is bookended with 2 corner gas fireplaces. One warms the 2-story family room while the other adds to the intimacy of a cozy ''relax'' nook. The kitchen has tons of granite counter space, oversized center island with breakfast bar seating and Whirlpool appliances. The finished basement features a custom, 14'+ long, natural wood bar top, 11' long solid wood back bar, a gaming area, TV room, cinema bar, half bath. A walk-out provides access to an outdoor entertainment area with a covered patio, TV, burn pit and plenty of room in the private back yard. Upstairs you will find an expansive primary en suite, with soaking tub, oversized shower, double sinks, spacious walk-in closet.
Location
State OH
County Union
Community Jerome Village
Area 0.24
Direction 33/161 exit to post rd. North on Hyland Croy. Right/east on Ravenhill Prkwy. Right/south on Orchid Hill Dr until it dead ends - Left/east on Sumner Way
Rooms
Basement Full, Walkout
Dining Room No
Interior
Interior Features Dishwasher, Electric Dryer Hookup, Garden/Soak Tub, Gas Water Heater, Microwave, Refrigerator
Heating Forced Air
Cooling Central
Fireplaces Type Two, Direct Vent
Equipment Yes
Fireplace Yes
Exterior
Exterior Feature Irrigation System, Patio
Parking Features Side Load, 2 Off Street
Garage Spaces 3.0
Garage Description 3.0
Total Parking Spaces 3
Building
Architectural Style 2 Story
Schools
High Schools Dublin Csd 2513 Fra Co.
Others
Tax ID 17-0010021-0540
Acceptable Financing VA, FHA, Conventional
Listing Terms VA, FHA, Conventional
Read Less



