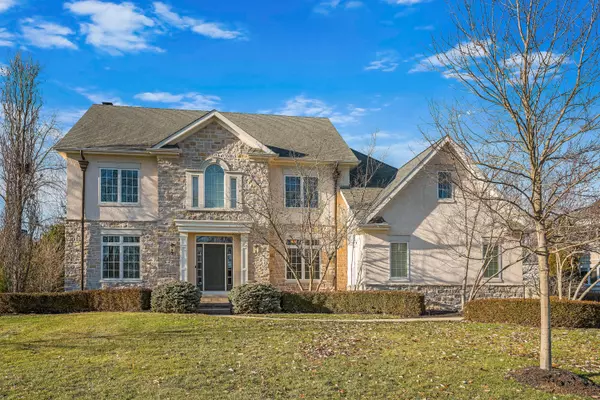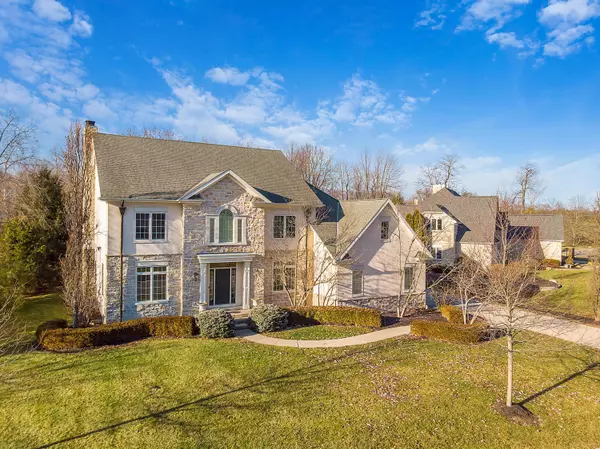For more information regarding the value of a property, please contact us for a free consultation.
5520 Heathrow Drive Powell, OH 43065
Want to know what your home might be worth? Contact us for a FREE valuation!

Our team is ready to help you sell your home for the highest possible price ASAP
Key Details
Sold Price $639,900
Property Type Single Family Home
Sub Type Single Family Freestanding
Listing Status Sold
Purchase Type For Sale
Square Footage 3,445 sqft
Price per Sqft $185
Subdivision Wedgewood
MLS Listing ID 220001822
Sold Date 07/27/20
Style 2 Story
Bedrooms 4
Full Baths 4
HOA Fees $30
HOA Y/N Yes
Originating Board Columbus and Central Ohio Regional MLS
Year Built 2003
Annual Tax Amount $13,060
Lot Size 0.510 Acres
Lot Dimensions 0.51
Property Description
Nestled on a half-acre cul-de-sac lot, this magnificent Stonecraft Builders home boasts rich, hi-end finishes, volume ceilings and exceptional details. Gorgeous interiors feature an enormous gourmet kitchen w/high-end SS appliance, abundance of cabinetry for storage & beautiful granite island w/open views to the Florida and Great rms. Every bedrm offers en-suite or bath access. The luxurious owner's suite boasts a spa-like en-suite w/oversized shower & professionally designed closets. The finished lower level offers wet bar, theater room, rec with craft or work-out area & full bathrms. The private rear yard offers an impressive screened porch, paver patio & walkways w/ mature landscaping. Custom built-ins, attic fan, radon mitigation system and central vac add to the appeal.
Location
State OH
County Delaware
Community Wedgewood
Area 0.51
Direction From Emerald Parkway, head North onto Riverside Dr. Turn Right onto Heathrow Dr. Property will be on the left
Rooms
Basement Full, Walkup
Dining Room No
Interior
Interior Features Central Vac, Dishwasher, Electric Dryer Hookup, Garden/Soak Tub, Gas Dryer Hookup, Gas Range, Gas Water Heater, Humidifier, Refrigerator, Security System
Heating Forced Air
Cooling Central
Fireplaces Type One, Gas Log, Log Woodburning
Equipment Yes
Fireplace Yes
Exterior
Exterior Feature Irrigation System, Screen Porch
Parking Features Attached Garage, Opener
Garage Spaces 3.0
Garage Description 3.0
Total Parking Spaces 3
Garage Yes
Building
Architectural Style 2 Story
Schools
High Schools Olentangy Lsd 2104 Del Co.
Others
Tax ID 319-334-06-012-000
Read Less



