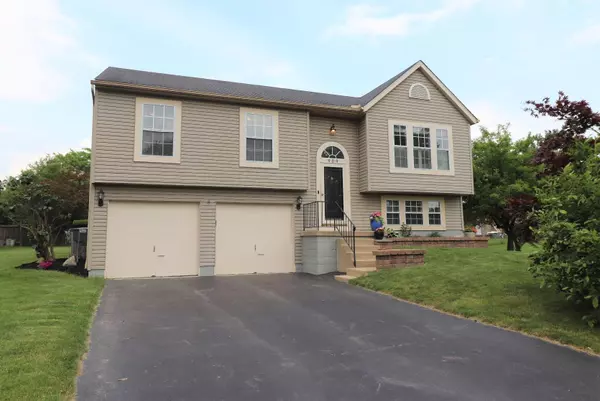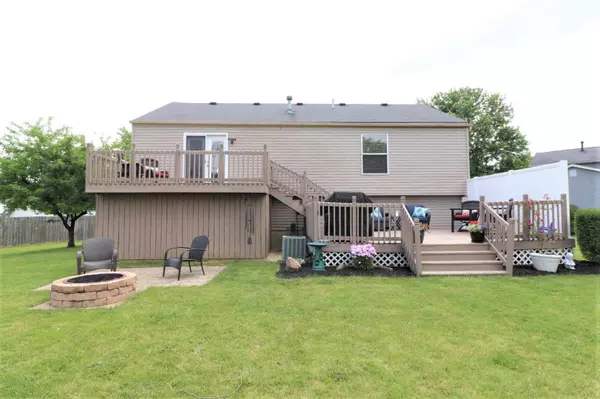For more information regarding the value of a property, please contact us for a free consultation.
909 Sanderson Court Columbus, OH 43228
Want to know what your home might be worth? Contact us for a FREE valuation!

Our team is ready to help you sell your home for the highest possible price ASAP
Key Details
Sold Price $280,000
Property Type Single Family Home
Sub Type Single Family Freestanding
Listing Status Sold
Purchase Type For Sale
Square Footage 1,448 sqft
Price per Sqft $193
Subdivision Cherry Creek
MLS Listing ID 222020057
Sold Date 07/06/22
Style Bi-Level
Bedrooms 3
Full Baths 1
HOA Y/N No
Originating Board Columbus and Central Ohio Regional MLS
Year Built 1992
Annual Tax Amount $2,412
Lot Size 0.400 Acres
Lot Dimensions 0.4
Property Description
Move-in ready, neutral & clean home. Updated floors, kitchen & bathroom. This home is on a cul de sac on one of the largest lots in the neighborhood. Multi-level deck w/storage underneath, firepit & a great yard for so many uses. Entertaining is a breeze at this home! Inside, there are special touches everywhere like the beadboard & hooks at the front door & shiplap in one of the bedrooms. Vaulted great room open to the kitchen w/exposed beam. Corian solid surface counters, newer appliances & space for casual dining along w/breakfast bar makes this a great kitchen. Custom cornice valances throughout. Owner's suite offers a vanity & direct access to the updated full bathroom. Family room below offers flexible living space/makes a great home office or even a teen suite.
Location
State OH
County Franklin
Community Cherry Creek
Area 0.4
Rooms
Dining Room No
Interior
Interior Features Dishwasher, Electric Range, Microwave, Refrigerator
Heating Forced Air
Cooling Central
Equipment No
Exterior
Exterior Feature Deck, Storage Shed
Parking Features Attached Garage, Opener
Garage Spaces 2.0
Garage Description 2.0
Total Parking Spaces 2
Garage Yes
Building
Lot Description Cul-de-Sac
Architectural Style Bi-Level
Schools
High Schools South Western Csd 2511 Fra Co.
Others
Tax ID 570-220892
Acceptable Financing VA, FHA, Conventional
Listing Terms VA, FHA, Conventional
Read Less



