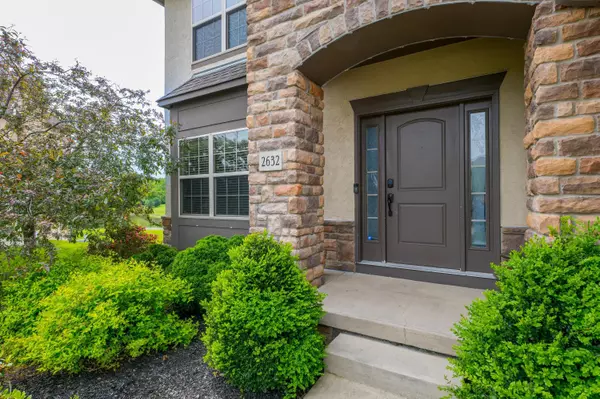For more information regarding the value of a property, please contact us for a free consultation.
2632 Alum Crossing Drive Lewis Center, OH 43035
Want to know what your home might be worth? Contact us for a FREE valuation!

Our team is ready to help you sell your home for the highest possible price ASAP
Key Details
Sold Price $670,000
Property Type Single Family Home
Sub Type Single Family Freestanding
Listing Status Sold
Purchase Type For Sale
Square Footage 3,515 sqft
Price per Sqft $190
Subdivision Lake Shore
MLS Listing ID 222018108
Sold Date 06/30/22
Style Split - 5 Level\+
Bedrooms 4
Full Baths 3
HOA Fees $29
HOA Y/N Yes
Originating Board Columbus and Central Ohio Regional MLS
Year Built 2011
Annual Tax Amount $9,776
Lot Size 0.380 Acres
Lot Dimensions 0.38
Property Description
Amazing 5 level split with all levels finished. 4 bedrooms, and potential for a 5th bedroom or home office one level down, which includes an egress window. This home includes two story ceilings in the great window. Beautiful coffered ceilings and the gas log fireplace are highlights in the great room. Custom hardwood floors throughout the main level. Premium carpet and pad (2017) Updated 42'' kitchen cabinets with soft close feature. Granite counters. Owners suite on it's own level, includes a tray ceiling, owners bath with split vanity, walk-in closet, corner tub, large shower. Dining room with wainscoting & crown molding. 1st level down offers wainscoting, family room w/ wet bar and a half bath. Upper level 3 bedrooms and 2 full baths. Jack and Jill bath between 2. Beautiful backyard!
Location
State OH
County Delaware
Community Lake Shore
Area 0.38
Direction Old State Rd North of Orange Rd and East on Alum Crossing.
Rooms
Basement Full
Dining Room Yes
Interior
Interior Features Dishwasher, Electric Water Heater, Gas Range, Microwave, Refrigerator, Security System
Cooling Central
Fireplaces Type One, Gas Log
Equipment Yes
Fireplace Yes
Exterior
Exterior Feature Deck, Fenced Yard, Patio
Parking Features Attached Garage, Opener
Garage Spaces 3.0
Garage Description 3.0
Total Parking Spaces 3
Garage Yes
Building
Architectural Style Split - 5 Level\+
Schools
High Schools Olentangy Lsd 2104 Del Co.
Others
Tax ID 318-132-10-032-000
Acceptable Financing VA, FHA, Conventional
Listing Terms VA, FHA, Conventional
Read Less



