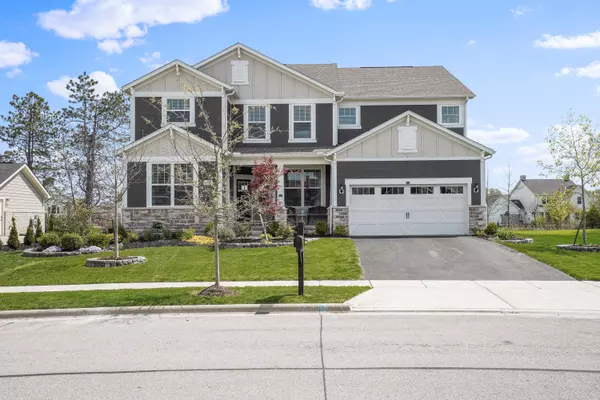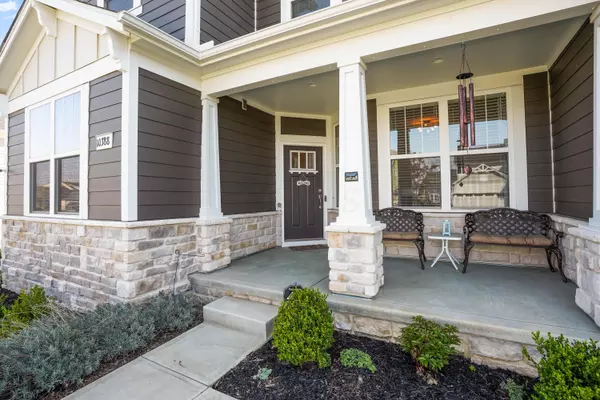For more information regarding the value of a property, please contact us for a free consultation.
10388 Ivy Chase Plain City, OH 43064
Want to know what your home might be worth? Contact us for a FREE valuation!

Our team is ready to help you sell your home for the highest possible price ASAP
Key Details
Sold Price $650,000
Property Type Single Family Home
Sub Type Single Family Freestanding
Listing Status Sold
Purchase Type For Sale
Square Footage 3,368 sqft
Price per Sqft $192
Subdivision Jerome Village
MLS Listing ID 221012359
Sold Date 06/29/21
Style 2 Story
Bedrooms 5
Full Baths 4
HOA Fees $27
HOA Y/N Yes
Originating Board Columbus and Central Ohio Regional MLS
Year Built 2017
Annual Tax Amount $9,767
Lot Size 0.280 Acres
Lot Dimensions 0.28
Property Description
In one word, REMARKABLE!. This home has been ENHANCED inside and out. DRAMATIC 2-Story great room, with wall of natural light. Hardwoods throughout 1st floor. The Kitchen is great for entertaining & includes a center island, white quartz tops & SS appliances, light gray cabinetry, simply EXQUISITE. 1st floor also features flex space used as guest suite. Formal living/dining and convenient work space. 2nd floor highlighted by the ELEGANT owners suite with spa like bath. Three additional beds, two with their own en suites, 2nd floor laundry complete this level. Professionally finished lower level includes HOME THEATRE, fitness space and plenty of storage. Professional LANDSCAPING and custom PATIO complete this AMAZING HOME. See Highlights document for the detailed enhancements. MUST SEE!
Location
State OH
County Union
Community Jerome Village
Area 0.28
Direction From Ryan Parkway turn on to Black Oak, turn left on Ivy Chase
Rooms
Basement Full
Dining Room No
Interior
Interior Features Dishwasher, Gas Range, Microwave, Refrigerator, Water Filtration System
Heating Forced Air
Cooling Central
Fireplaces Type One
Equipment Yes
Fireplace Yes
Exterior
Exterior Feature Patio
Parking Features Opener
Garage Spaces 2.0
Garage Description 2.0
Total Parking Spaces 2
Building
Architectural Style 2 Story
Schools
High Schools Dublin Csd 2513 Fra Co.
Others
Tax ID 17-0012049-0760
Acceptable Financing VA, FHA, Conventional
Listing Terms VA, FHA, Conventional
Read Less



