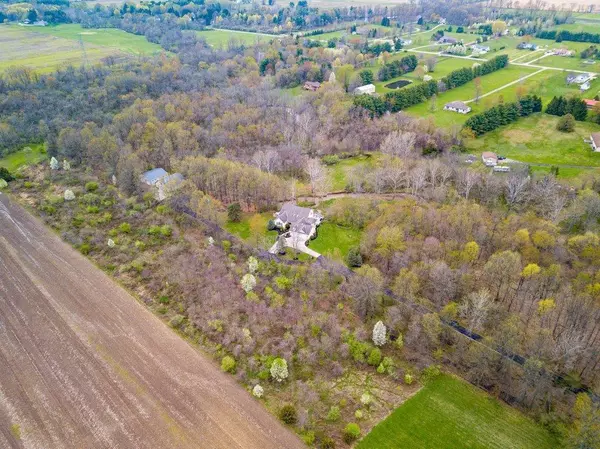For more information regarding the value of a property, please contact us for a free consultation.
5540 Miller Paul Road Westerville, OH 43082
Want to know what your home might be worth? Contact us for a FREE valuation!

Our team is ready to help you sell your home for the highest possible price ASAP
Key Details
Sold Price $1,250,000
Property Type Single Family Home
Sub Type Single Family Freestanding
Listing Status Sold
Purchase Type For Sale
Square Footage 2,883 sqft
Price per Sqft $433
Subdivision Rural | Rural Estate | Rural Acreage
MLS Listing ID 221010719
Sold Date 05/27/21
Style 2 Story
Bedrooms 4
Full Baths 4
HOA Y/N No
Originating Board Columbus and Central Ohio Regional MLS
Year Built 1988
Annual Tax Amount $11,483
Lot Size 21.540 Acres
Lot Dimensions 21.54
Property Description
This Exceptional Estate Is An Unprecedented Opportunity To Own 20 + Acres Of Pristine Wooded Seclusion. The Meticulously Built Home Is Overlooking Wooded Terrain W/Duncan Run Flowing From Hoover Reservoir Throughout Property. Lavish Landscaping, TWO 40x40 Outbuildings W/3 Finished Offices & A Guest Apartment It Truly Offers The Ultimate Blend Of Work/Life Living As Well As Privacy & Nature! Main Home Over 3,980 SqFt W/Picturesque Views, Stone/Paver Terraces, Layers Of Decking, A True Professional Chef's Kitchen & A First Floor Owner's Suite! 3 Finished Floors Of Living Abound W/ Comfortable Indoor & Outdoor Entertaining Space! A Newly Renovated Walk Out LL W/Bar, Billiards Area, Bath, Office/Bedroom & Ample Storage! Riding Trails, Streams, Hiking & Hunting. A Sportsman's Paradise!
Location
State OH
County Delaware
Community Rural | Rural Estate | Rural Acreage
Area 21.54
Direction Fancher Road To Miller Paul Road Or Gorsuch Road Ro Miller Paul Road
Rooms
Basement Egress Window(s), Full
Dining Room Yes
Interior
Interior Features Whirlpool/Tub, Dishwasher, Electric Dryer Hookup, Electric Water Heater, Garden/Soak Tub, Gas Range, Humidifier, Microwave, Refrigerator
Heating Forced Air, Heat Pump
Cooling Central
Fireplaces Type One, Log Woodburning
Equipment Yes
Fireplace Yes
Exterior
Exterior Feature Additional Building, Balcony, Irrigation System, Patio
Parking Features Detached Garage, Heated, Opener, Farm Bldg
Garage Spaces 5.0
Garage Description 5.0
Total Parking Spaces 5
Garage Yes
Building
Lot Description Stream On Lot, Water View, Wooded
Architectural Style 2 Story
Schools
High Schools Big Walnut Lsd 2101 Del Co.
Others
Tax ID 316-310-03-016-000
Acceptable Financing Other, Conventional
Listing Terms Other, Conventional
Read Less



