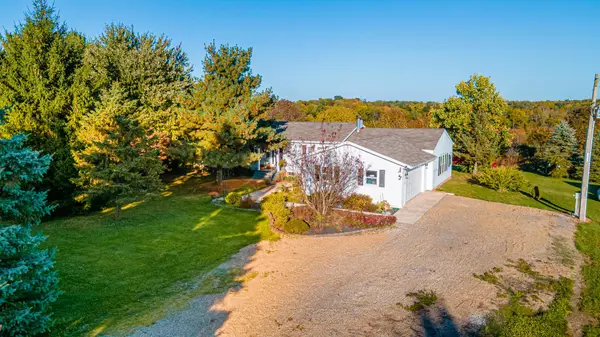For more information regarding the value of a property, please contact us for a free consultation.
1855 County Road 26 Marengo, OH 43334
Want to know what your home might be worth? Contact us for a FREE valuation!

Our team is ready to help you sell your home for the highest possible price ASAP
Key Details
Sold Price $300,000
Property Type Single Family Home
Sub Type Single Family Freestanding
Listing Status Sold
Purchase Type For Sale
Square Footage 1,924 sqft
Price per Sqft $155
MLS Listing ID 222037930
Sold Date 01/03/23
Style 1 Story
Bedrooms 3
Full Baths 3
HOA Y/N No
Originating Board Columbus and Central Ohio Regional MLS
Year Built 1991
Annual Tax Amount $2,862
Lot Size 5.100 Acres
Lot Dimensions 5.1
Property Description
Drive back the private tree-lined driveway to this one story ranch home with full finished basement. Situated on 5+ scenic acres, you can sit on your back deck & enjoy the views of the wildlife, take a swim, or entertain on your deck & 3 season room. Inside, an oversized family room w/ fireplace provides lots of space for your get-togethers to entertain! Beautiful hardwood floors as you enter the home, loads of cabinet space & pantries & bench seat. Kitchen offers beautiful countertops. Split bedroom concept with primary BR offering a full BA. The full basement offers additional living space with a living room, full BA, and 2 flex rooms that can be used as additional bedrooms or perfect for office or hobby room. Plenty of storage. 2 car attached garage. Easy access to I71. Delco water.
Location
State OH
County Morrow
Area 5.1
Direction Located on CR 26 North of Village of Marengo
Rooms
Basement Full
Dining Room Yes
Interior
Interior Features Dishwasher, Electric Range, Microwave, Refrigerator
Heating Electric, Forced Air, Heat Pump
Cooling Central
Fireplaces Type Two, Gas Log
Equipment Yes
Fireplace Yes
Exterior
Exterior Feature Deck, Well
Parking Features Attached Garage, Opener
Garage Spaces 2.0
Garage Description 2.0
Pool Above Ground Pool
Total Parking Spaces 2
Garage Yes
Building
Lot Description Wooded
Architectural Style 1 Story
Schools
High Schools Highland Lsd 5902 Mor Co.
Others
Tax ID A01-0010019303
Acceptable Financing VA, FHA, Conventional
Listing Terms VA, FHA, Conventional
Read Less



