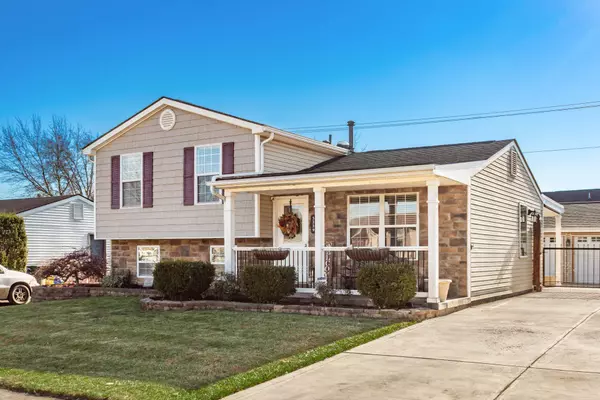For more information regarding the value of a property, please contact us for a free consultation.
5239 Boston Ivy Place Columbus, OH 43228
Want to know what your home might be worth? Contact us for a FREE valuation!

Our team is ready to help you sell your home for the highest possible price ASAP
Key Details
Sold Price $275,000
Property Type Single Family Home
Sub Type Single Family Freestanding
Listing Status Sold
Purchase Type For Sale
Square Footage 1,234 sqft
Price per Sqft $222
Subdivision Cherry Creek
MLS Listing ID 222044900
Sold Date 12/30/22
Style Split - 3 Level
Bedrooms 3
Full Baths 2
HOA Y/N No
Originating Board Columbus and Central Ohio Regional MLS
Year Built 1987
Annual Tax Amount $1,988
Lot Size 7,405 Sqft
Lot Dimensions 0.17
Property Description
You will not want to miss this great home in southern Lincoln Village that is meticulously maintained with countless updates! The split level home features 3 bedrooms, 2 full baths and 1 half bath with outside access when hosting in the amazing fenced in backyard. The kitchen has beautiful cabinets and granite countertops with an eat in dining space. You have a main living room and another family room in the lower level for plenty of room to spread out. There is also an extra room in the basement that you can use for an office or 4th bedroom. You will love the covered front porch, back covered patio area and three car garage! SO much to see, schedule an appointment soon!
Location
State OH
County Franklin
Community Cherry Creek
Area 0.17
Direction Hall to Cherrybud to Golder Fern to Boston Ivy.
Rooms
Basement Full
Dining Room No
Interior
Interior Features Dishwasher, Electric Dryer Hookup, Electric Range, Gas Water Heater, Microwave, Refrigerator
Heating Forced Air
Cooling Central
Fireplaces Type One, Direct Vent
Equipment Yes
Fireplace Yes
Exterior
Exterior Feature Deck, Fenced Yard, Patio
Parking Features Detached Garage
Garage Spaces 3.0
Garage Description 3.0
Total Parking Spaces 3
Garage Yes
Building
Lot Description Cul-de-Sac
Architectural Style Split - 3 Level
Schools
High Schools South Western Csd 2511 Fra Co.
Others
Tax ID 570-180391
Acceptable Financing USDA, FHA, Conventional
Listing Terms USDA, FHA, Conventional
Read Less

