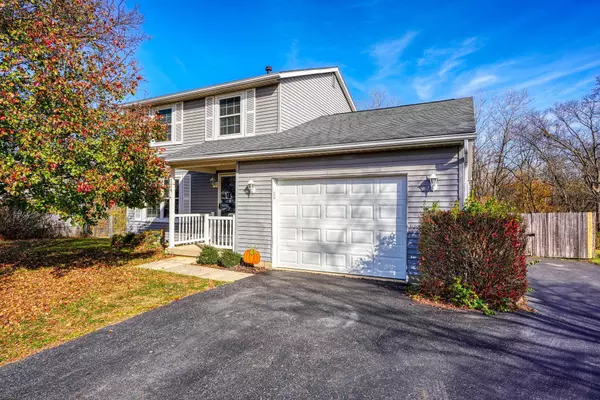For more information regarding the value of a property, please contact us for a free consultation.
724 Cherryhurst Drive Columbus, OH 43228
Want to know what your home might be worth? Contact us for a FREE valuation!

Our team is ready to help you sell your home for the highest possible price ASAP
Key Details
Sold Price $270,000
Property Type Single Family Home
Sub Type Single Family Freestanding
Listing Status Sold
Purchase Type For Sale
Square Footage 1,380 sqft
Price per Sqft $195
Subdivision Cherry Creek
MLS Listing ID 222040545
Sold Date 12/30/22
Style 2 Story
Bedrooms 3
Full Baths 1
HOA Y/N No
Originating Board Columbus and Central Ohio Regional MLS
Year Built 1988
Annual Tax Amount $2,569
Lot Size 0.440 Acres
Lot Dimensions 0.44
Property Description
Check out the New Price!!!! Open House Sat. 12/17 2pm to 4pm.
Colonial 2 Story Home, 3 bedrooms w/ remote control ceiling fans, 1 1/2 baths, Beautiful Kitchen w/Appl, charging station. Eat-in Area. Cozy Sitting area. Full Basement, partially finished, X-tra Room w/ Storage Shelfs. 2 Sump Pumps, French Double Glass Doors. 3-Tier Deck w/ Trac Railings w/ Covered Canopy& Hot Tub. 12x24 x 4 Ft. Pool w/ New Pool Liner. 12x16 Double Door Garden Shed w/ Built-in workstation, Track Light System & Loft Storage. Backyard Privacy Fence to enjoy the huge yard w/ Firepit & your own wood to gather for those Chilly Evenings. 1 Car Garage w/xtra space. Enjoy the walking trails that reach to the creek. Move In Ready!! Celebrate 2023 in a new home! Seller is selling AS-IS.
Location
State OH
County Franklin
Community Cherry Creek
Area 0.44
Direction From 270 turn onto West Broad Street (US Route 40) turn left onto Norton Rd, turn left onto Wesleigh Run Dr, turn left onto Cherry Creek Parkway S. Turn left onto Cherry hurst Dr. House is on the right.
Rooms
Basement Egress Window(s), Full
Dining Room No
Interior
Interior Features Dishwasher, Electric Range, Electric Water Heater, Microwave, Refrigerator
Heating Forced Air
Cooling Central
Equipment Yes
Exterior
Exterior Feature Deck, Fenced Yard, Hot Tub, Storage Shed
Parking Features Attached Garage, Opener, 1 Off Street, On Street
Garage Spaces 1.0
Garage Description 1.0
Pool Inground Pool, Above Ground Pool
Total Parking Spaces 1
Garage Yes
Building
Lot Description Stream On Lot, Wooded
Architectural Style 2 Story
Schools
High Schools South Western Csd 2511 Fra Co.
Others
Tax ID 570-211527
Acceptable Financing VA, FHA, Conventional
Listing Terms VA, FHA, Conventional
Read Less



