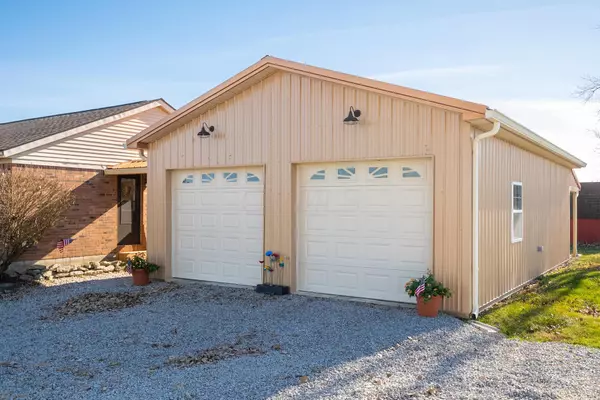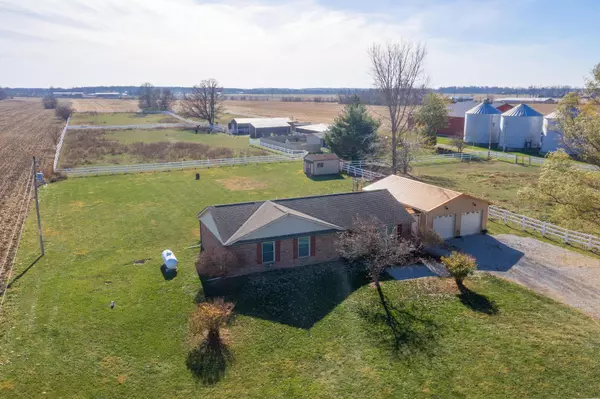For more information regarding the value of a property, please contact us for a free consultation.
2241 Penry Road Radnor, OH 43066
Want to know what your home might be worth? Contact us for a FREE valuation!

Our team is ready to help you sell your home for the highest possible price ASAP
Key Details
Sold Price $332,000
Property Type Single Family Home
Sub Type Single Family Freestanding
Listing Status Sold
Purchase Type For Sale
Square Footage 1,571 sqft
Price per Sqft $211
MLS Listing ID 222041774
Sold Date 12/30/22
Style 1 Story
Bedrooms 3
Full Baths 2
HOA Y/N No
Originating Board Columbus and Central Ohio Regional MLS
Year Built 1991
Annual Tax Amount $2,495
Lot Size 1.500 Acres
Lot Dimensions 1.5
Property Description
Beautiful and turn key ready! This gorgeous country ranch is situated on 1.5 acres in Buckeye Valley Schools and offers a pole barn style 2+ car garage w/rear workshop (24 X 36)! The house features nearly 1600 sq. ft., an open floor plan w/modern decor, three spacious BR's, 2 full BA's, a vaulted great room w/LVT flooring, a fully equipped eat-in kitchen w/ceramic tile flooring, dining room and 1st floor laundry. Exterior highlights include a rear stamped concrete patio, 2 storage sheds, covered ''breezeway'' from garage to house and a 7 X 24 lean-to off of garage. The fully equipped kitchen offers SS appliances, laundry closet, pantry and serving station. Furnace & A/C replaced 2020. Interior freshly painted 2022!
Location
State OH
County Delaware
Area 1.5
Direction Take 37 W/Central Ave W of Delaware, Right on Troy Rd., Left on Penry. Or...take U.S. Hwy 23 N of Delaware to Left on Penry Rd.
Rooms
Basement Crawl
Dining Room Yes
Interior
Interior Features Dishwasher, Electric Dryer Hookup, Electric Range, Electric Water Heater, Refrigerator
Heating Forced Air, Heat Pump, Propane
Cooling Central
Equipment Yes
Exterior
Exterior Feature Patio, Storage Shed, Waste Tr/Sys, Well
Parking Features Opener, 2 Off Street
Building
Architectural Style 1 Story
Schools
High Schools Buckeye Valley Lsd 2102 Del Co.
Others
Tax ID 519-200-01-026-000
Acceptable Financing VA, FHA, Conventional
Listing Terms VA, FHA, Conventional
Read Less



