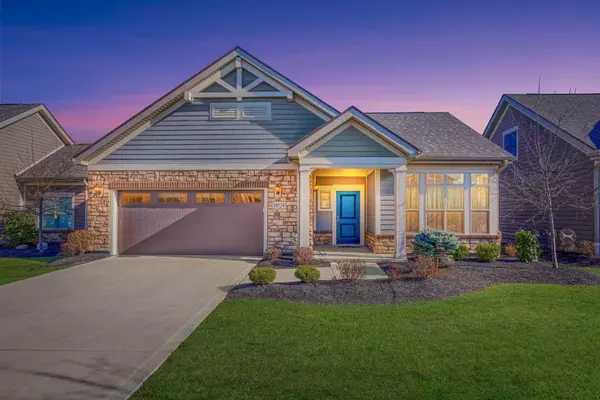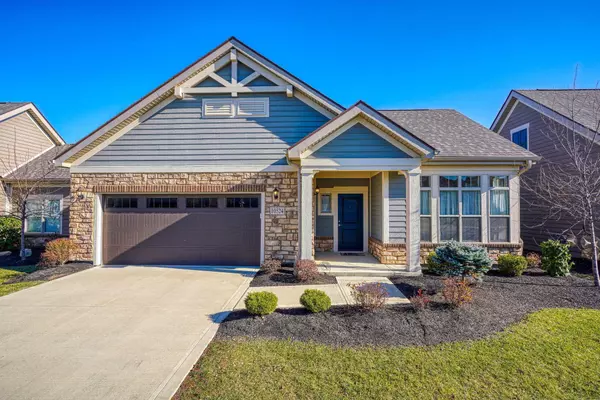For more information regarding the value of a property, please contact us for a free consultation.
10524 Elderberry Drive Plain City, OH 43064
Want to know what your home might be worth? Contact us for a FREE valuation!

Our team is ready to help you sell your home for the highest possible price ASAP
Key Details
Sold Price $470,000
Property Type Single Family Home
Sub Type Single Family Freestanding
Listing Status Sold
Purchase Type For Sale
Square Footage 1,659 sqft
Price per Sqft $283
Subdivision The Courtyards At Jerome Village
MLS Listing ID 222042895
Sold Date 12/29/22
Style 1 Story
Bedrooms 2
Full Baths 2
HOA Fees $213
HOA Y/N Yes
Originating Board Columbus and Central Ohio Regional MLS
Year Built 2019
Annual Tax Amount $8,211
Property Description
Single story ''fee simple'' home located in popular Courtyards at Jerome Village. Palazzo ranch w/added 4 seasons room, open floor plan w/tray ceilings, transom windows, engineered hardwood floors in main living areas, upgraded trim & molding throughout, spacious kitchen w/staggered cabinetry, large island, GE appliances, Quartz counter tops, pendant lights, under cabinet lights, single bowl sink, GE stainless steel appliances, gas log fireplace w/wood mantel in living room, tile flooring in laundry & both bathrooms, primary bathroom offers raised vanity with Quartz counter top, double sinks and L-shaped walk in shower - guest bath offers raised vanity with granite top & shower/tub combination. Enjoy a private fenced courtyard and rear covered porch w/access from primary bedroom.
Location
State OH
County Union
Community The Courtyards At Jerome Village
Direction Follow GPS to Courtyards at Jerome Village
Rooms
Dining Room Yes
Interior
Interior Features Dishwasher, Electric Water Heater, Gas Range, Microwave, Refrigerator
Heating Forced Air
Cooling Central
Fireplaces Type One, Gas Log
Equipment No
Fireplace Yes
Exterior
Exterior Feature Fenced Yard, Patio
Parking Features Attached Garage
Garage Spaces 2.0
Garage Description 2.0
Total Parking Spaces 2
Garage Yes
Building
Architectural Style 1 Story
Schools
High Schools Dublin Csd 2513 Fra Co.
Others
Tax ID 0012033-3900
Acceptable Financing VA, FHA, Conventional
Listing Terms VA, FHA, Conventional
Read Less



