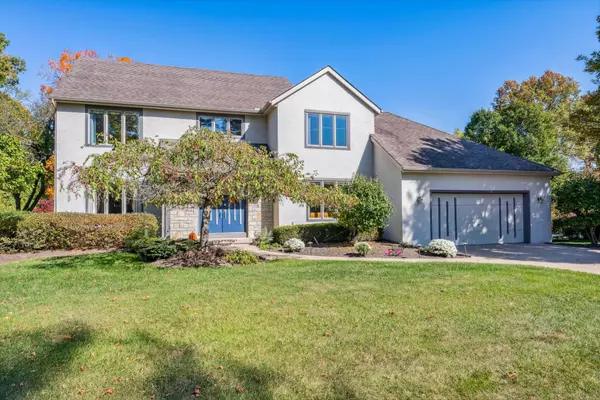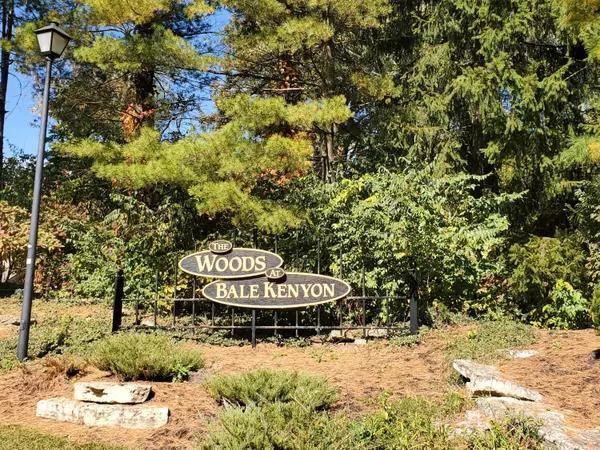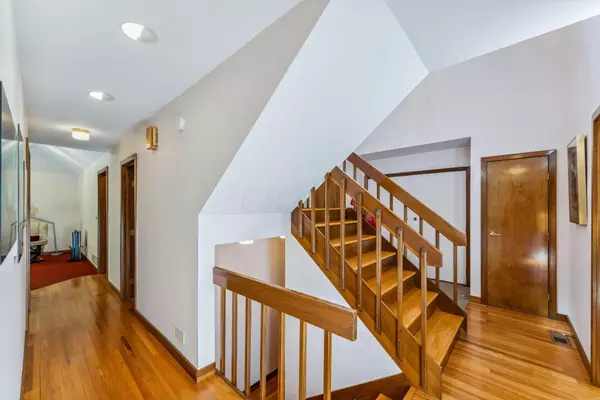For more information regarding the value of a property, please contact us for a free consultation.
3721 Pine Ridge Drive Lewis Center, OH 43035
Want to know what your home might be worth? Contact us for a FREE valuation!

Our team is ready to help you sell your home for the highest possible price ASAP
Key Details
Sold Price $420,000
Property Type Single Family Home
Sub Type Single Family Freestanding
Listing Status Sold
Purchase Type For Sale
Square Footage 2,642 sqft
Price per Sqft $158
Subdivision The Woods At Bale Kenyon
MLS Listing ID 222038548
Sold Date 12/22/22
Style 2 Story
Bedrooms 3
Full Baths 2
HOA Fees $20
HOA Y/N Yes
Originating Board Columbus and Central Ohio Regional MLS
Year Built 1987
Annual Tax Amount $8,158
Lot Size 0.460 Acres
Lot Dimensions 0.46
Property Description
Custom built one owner house in desirable Woods of Bale Kenyon. This unique home has beautiful hard wood flooring open staircase. Formal living room and dining room for entertaining. 1st floor den and family room open to large deck. Gourmet kitchen has tons of workspace and cabinets, stainless steel appliance package complete with trash compactor. Separate work island/breakfast bar plus desk area and large pantry. Master bedroom suite with huge walk-in closet. 2nd floor laundry with sink area and craft area. Full basement ready for finishing for extra living space. Oversized 2 car garage concrete driveway, walkway, and back patio. Great screened porch for enjoying the outdoors along with a large deck mature landscaping and wooded yard for privacy. Amazing Common Areas To Enjoy.
Location
State OH
County Delaware
Community The Woods At Bale Kenyon
Area 0.46
Rooms
Basement Full
Dining Room Yes
Interior
Interior Features Dishwasher, Electric Dryer Hookup, Electric Range, Garden/Soak Tub, Gas Water Heater, Microwave, Refrigerator, Security System, Trash Compactor, Whole House Fan
Heating Forced Air
Cooling Central
Equipment Yes
Exterior
Exterior Feature Deck, Irrigation System, Patio, Screen Porch
Parking Features Attached Garage, Opener
Garage Spaces 2.0
Garage Description 2.0
Total Parking Spaces 2
Garage Yes
Building
Lot Description Wooded
Architectural Style 2 Story
Schools
High Schools Olentangy Lsd 2104 Del Co.
Others
Tax ID 318-413-03-071-000
Acceptable Financing Conventional
Listing Terms Conventional
Read Less



