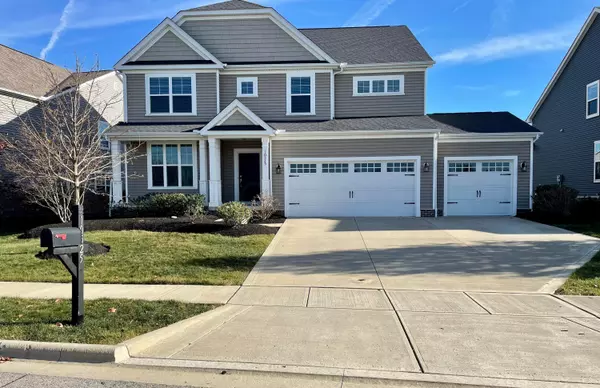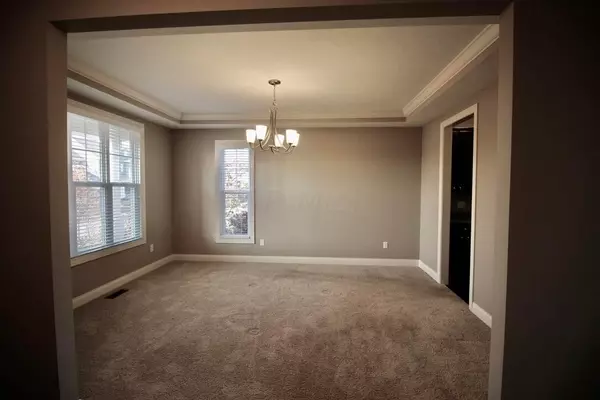For more information regarding the value of a property, please contact us for a free consultation.
10525 Hazelnut Drive Plain City, OH 43064
Want to know what your home might be worth? Contact us for a FREE valuation!

Our team is ready to help you sell your home for the highest possible price ASAP
Key Details
Sold Price $550,000
Property Type Single Family Home
Sub Type Single Family Freestanding
Listing Status Sold
Purchase Type For Sale
Square Footage 2,936 sqft
Price per Sqft $187
Subdivision Jerome Village
MLS Listing ID 222041659
Sold Date 12/23/22
Style 2 Story
Bedrooms 4
Full Baths 2
HOA Fees $30
HOA Y/N Yes
Originating Board Columbus and Central Ohio Regional MLS
Year Built 2015
Annual Tax Amount $9,380
Lot Size 8,712 Sqft
Lot Dimensions 0.2
Property Description
This spacious and like new two-story home offers you features seen typically in more expensive homes. With almost 3000 square feet, this home design features a two story great room, open kitchen with island, a butler's pantry, a large walk-in pantry, formal dining room, and spacious first-floor den. The second floor has much to offer with an over-sized owner's suite plus three large bedrooms, a balcony overlooking the great room and a switch-back staircase in the center of the home.
Location
State OH
County Union
Community Jerome Village
Area 0.2
Direction Follow Home Rd, OH-745 and Cook Rd to Butternut Dr in Jerome Township. Turn left on Butternut Dr. Turn left on Hazelnut Dr. Home on right.
Rooms
Basement Full
Dining Room Yes
Interior
Interior Features Dishwasher, Electric Water Heater, Gas Range, Microwave
Heating Forced Air
Cooling Central
Equipment Yes
Exterior
Exterior Feature Deck
Parking Features Attached Garage, Opener
Garage Spaces 3.0
Garage Description 3.0
Total Parking Spaces 3
Garage Yes
Building
Architectural Style 2 Story
Schools
High Schools Dublin Csd 2513 Fra Co.
Others
Tax ID 17-0013026-0730
Read Less



