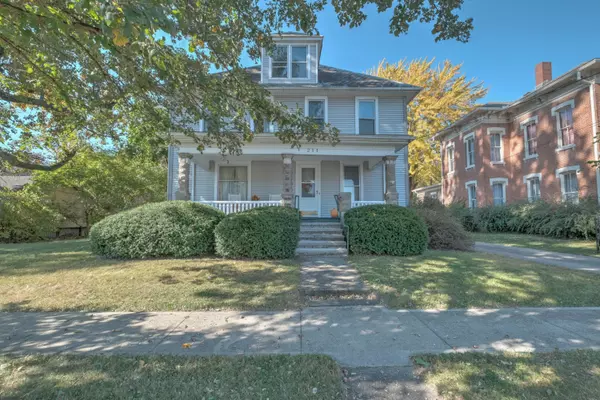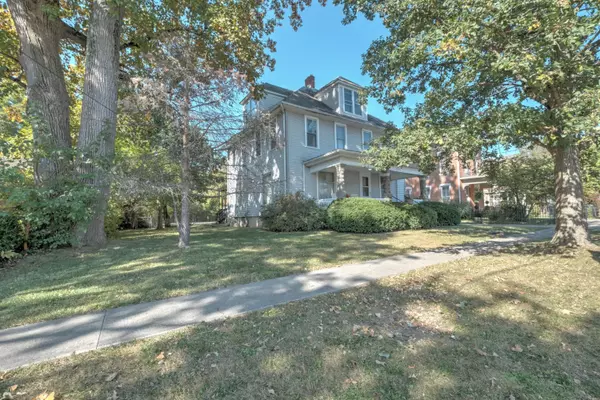For more information regarding the value of a property, please contact us for a free consultation.
211 S Main Street Prospect, OH 43342
Want to know what your home might be worth? Contact us for a FREE valuation!

Our team is ready to help you sell your home for the highest possible price ASAP
Key Details
Sold Price $269,900
Property Type Single Family Home
Sub Type Single Family Freestanding
Listing Status Sold
Purchase Type For Sale
Square Footage 2,640 sqft
Price per Sqft $102
MLS Listing ID 222038029
Sold Date 12/22/22
Style 2 Story
Bedrooms 4
Full Baths 1
HOA Y/N No
Originating Board Columbus and Central Ohio Regional MLS
Year Built 1908
Annual Tax Amount $2,984
Lot Size 0.650 Acres
Lot Dimensions 0.65
Property Description
Imagine your family & friends gathering together in this beautiful home for the holidays. This gorgeous stately home is in the Village of Prospect, sitting on double parcel, over 1/2 acre along the Scioto River. Not in FEMA flood zone. Unbelievable natural woodwork. 4 large bedrooms with 1-1/2 bathrooms, first floor laundry, lots of closet space, large foyer, living room, dining room, library, tall pocket doors, 10' ceilings, double staircase. 200 amp electric, partially
fenced yard, large front porch and back covered porch for relaxing, pool. Comes with 4 car tandem garage. This is a
must see to believe!! Easy access to park, town, Delaware, Marysville, Columbus and Marion.
Location
State OH
County Marion
Area 0.65
Rooms
Basement Partial
Dining Room Yes
Interior
Interior Features Electric Dryer Hookup, Electric Range, Electric Water Heater, Microwave, Refrigerator
Fireplaces Type One
Equipment Yes
Fireplace Yes
Exterior
Exterior Feature Fenced Yard, Patio
Parking Features Detached Garage, Tandem
Garage Spaces 4.0
Garage Description 4.0
Pool Inground Pool
Total Parking Spaces 4
Garage Yes
Building
Lot Description Riverfront
Architectural Style 2 Story
Schools
High Schools Elgin Lsd 5101 Mar Co.
Others
Tax ID 27-0010010.100
Acceptable Financing Other, Conventional
Listing Terms Other, Conventional
Read Less



