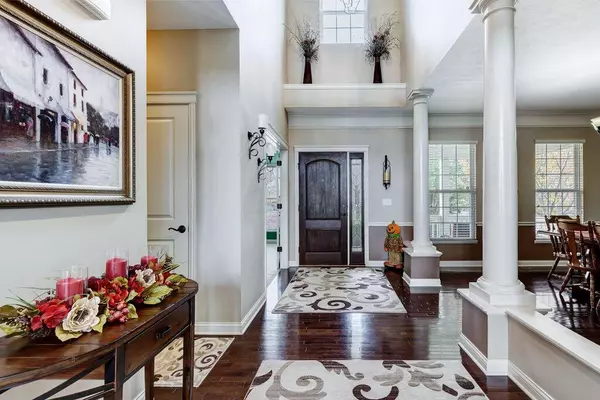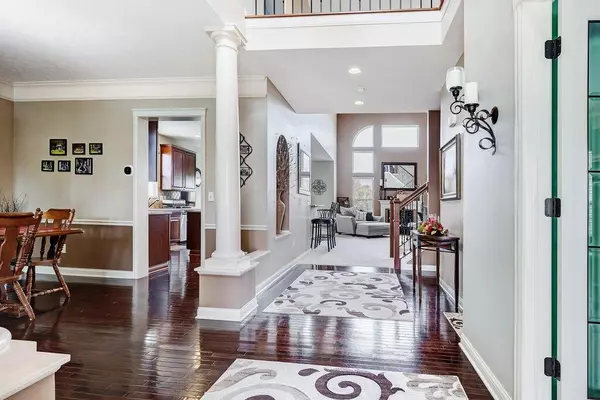For more information regarding the value of a property, please contact us for a free consultation.
4399 McNamara Place Lewis Center, OH 43035
Want to know what your home might be worth? Contact us for a FREE valuation!

Our team is ready to help you sell your home for the highest possible price ASAP
Key Details
Sold Price $610,000
Property Type Single Family Home
Sub Type Single Family Freestanding
Listing Status Sold
Purchase Type For Sale
Square Footage 3,550 sqft
Price per Sqft $171
Subdivision Oldfield Estates
MLS Listing ID 222040184
Sold Date 12/09/22
Style Split - 5 Level\+
Bedrooms 4
Full Baths 3
HOA Y/N Yes
Originating Board Columbus and Central Ohio Regional MLS
Year Built 2008
Annual Tax Amount $10,133
Lot Size 0.320 Acres
Lot Dimensions 0.32
Property Description
Multi-Level home located in Oldefield Estates with 31x20, 3-car side load garage, extended parking & huge stone patio w/ Grill Station & Firepit-perfect for outdoor entertaining. Covered front porch, Home Office w/ closet, Formal Dining, Island Kitchen w/ SS Appliances, Granite Counters, Bar Seating, open to Casual Dining & 2-story Great Room with a wall of windows. Primary Suite with tray ceiling and private enSuite with WIC. 2 Bedrooms w/ Shared Full Bath, plus Guest Suite w/ WIC 7 Private enSuite. Family Room w/ Wet Bar area; and finished Lower Level w/ half bath and storage galore! Alarm & Irrigation Systems. HW Floors, Crown Molding, & Iron Spindled staircase. Olentangy Schools. Just minutes from Grocery, Alum Creek Park, Restaurants, Evans Farms and New Jennings Sports Park.
Location
State OH
County Delaware
Community Oldfield Estates
Area 0.32
Direction Piatt Road, North of Hollenback Road, East on Cedar Crest St, Right on McNamara Place.
Rooms
Basement Full
Dining Room Yes
Interior
Interior Features Dishwasher, Gas Range, Microwave, Refrigerator, Security System
Heating Forced Air
Cooling Central
Fireplaces Type One
Equipment Yes
Fireplace Yes
Exterior
Exterior Feature Irrigation System, Patio
Parking Features Attached Garage, Opener, Side Load, 2 Off Street
Garage Spaces 3.0
Garage Description 3.0
Total Parking Spaces 3
Garage Yes
Building
Architectural Style Split - 5 Level\+
Schools
High Schools Olentangy Lsd 2104 Del Co.
Others
Tax ID 418-340-07-003-000
Acceptable Financing VA, FHA, Conventional
Listing Terms VA, FHA, Conventional
Read Less



