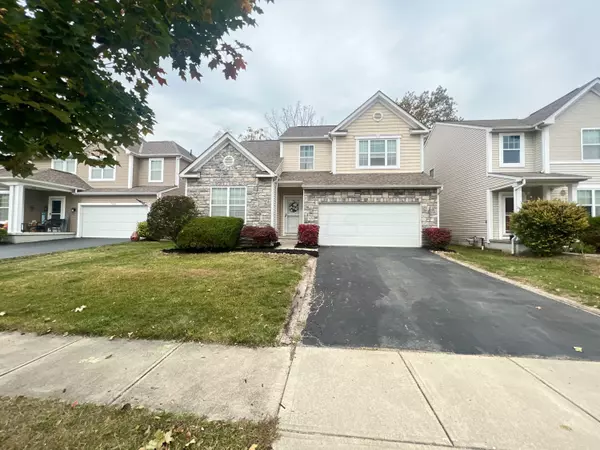For more information regarding the value of a property, please contact us for a free consultation.
7838 Waggoner Trace Drive Blacklick, OH 43004
Want to know what your home might be worth? Contact us for a FREE valuation!

Our team is ready to help you sell your home for the highest possible price ASAP
Key Details
Sold Price $335,500
Property Type Single Family Home
Sub Type Single Family Freestanding
Listing Status Sold
Purchase Type For Sale
Square Footage 2,318 sqft
Price per Sqft $144
Subdivision Waggoner Trace
MLS Listing ID 222038332
Sold Date 12/08/22
Style Split - 5 Level\+
Bedrooms 5
Full Baths 2
HOA Fees $25
HOA Y/N Yes
Originating Board Columbus and Central Ohio Regional MLS
Year Built 2010
Annual Tax Amount $6,103
Lot Size 6,098 Sqft
Lot Dimensions 0.14
Property Description
Buyers failed to finance so we are BOTM.
Don't miss out!
This 4/5 bed, 2.5 bath home is perfect for families large or small. 5 levels to enjoy with large rooms to use to your liking. 1st floor Laundry, Owners Suite includes walk-in closet and full bath w/shower and soaking tub, 3 beds upstairs with a nice loft, lower level can be used as a second entertainment area or as an extra bedroom, and a full basement that can be finished or used for storage. This beautiful home is conveniently located near shopping, dining/entertainment and just minutes from downtown yet secluded enough to enjoy some peace and quiet in this amazing fenced in back yard. EPA protected area assures you will have privacy so you can enjoy the many mature trees and the sounds of nature for years to come! WELCOME HOME
Location
State OH
County Franklin
Community Waggoner Trace
Area 0.14
Direction East on Broad, N on Waggoner, W on Solomon Run Dr, N on Remi take curve onto Waggoner Trace Dr home is up on the Rt
Rooms
Basement Full
Dining Room No
Interior
Equipment Yes
Exterior
Parking Features Attached Garage, Opener, 2 Off Street, On Street
Garage Spaces 2.0
Garage Description 2.0
Total Parking Spaces 2
Garage Yes
Building
Architectural Style Split - 5 Level\+
Schools
High Schools Licking Heights Lsd 4505 Lic Co.
Others
Tax ID 175-288452
Acceptable Financing VA, FHA, Conventional
Listing Terms VA, FHA, Conventional
Read Less



