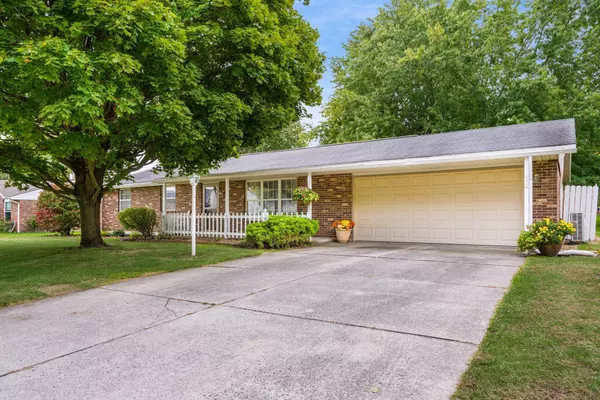For more information regarding the value of a property, please contact us for a free consultation.
14 Edgewood Drive Richwood, OH 43344
Want to know what your home might be worth? Contact us for a FREE valuation!

Our team is ready to help you sell your home for the highest possible price ASAP
Key Details
Sold Price $193,000
Property Type Single Family Home
Sub Type Single Family Freestanding
Listing Status Sold
Purchase Type For Sale
Square Footage 1,232 sqft
Price per Sqft $156
MLS Listing ID 222036703
Sold Date 12/07/22
Style 1 Story
Bedrooms 3
Full Baths 2
HOA Y/N No
Originating Board Columbus and Central Ohio Regional MLS
Year Built 1978
Annual Tax Amount $1,651
Lot Size 9,583 Sqft
Lot Dimensions 0.22
Property Description
This ranch style brick house, sitting on an almost 1/4-acre lot, is not only a perfect starter home it would be great for someone wanting to downsize. Featuring 3BR's / 2BA's, a master bedroom with attached full bathroom, another full bathroom with a tub, a large attached 2-car garage, and a full-sized clothes washer and dryer. The exterior amenities include a front entry porch, a peaceful covered back patio, a fenced-in backyard with beautiful mature maple trees. The listing agent is related to sellers.
Location
State OH
County Union
Area 0.22
Direction Heading North on S. Franklin St. turn right on E. Ottowa St., then turn North on Edgewood Dr. House is on the right.
Rooms
Dining Room No
Interior
Interior Features Dishwasher, Electric Dryer Hookup, Electric Range, Electric Water Heater, Microwave, Refrigerator
Heating Baseboard
Cooling Wall
Equipment No
Exterior
Exterior Feature Fenced Yard, Patio
Parking Features Attached Garage, Opener, 2 Off Street
Garage Spaces 2.0
Garage Description 2.0
Total Parking Spaces 2
Garage Yes
Building
Architectural Style 1 Story
Schools
High Schools North Union Lsd 8003 Uni Co.
Others
Tax ID 06-0009113-0000
Acceptable Financing Other, Conventional
Listing Terms Other, Conventional
Read Less



