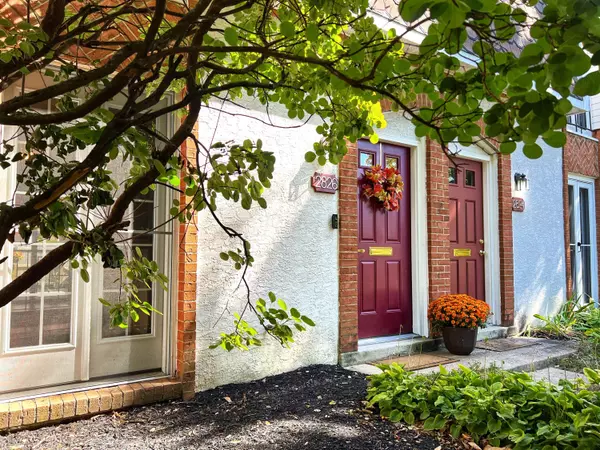For more information regarding the value of a property, please contact us for a free consultation.
2826 Chateau Circle #85 Columbus, OH 43221
Want to know what your home might be worth? Contact us for a FREE valuation!

Our team is ready to help you sell your home for the highest possible price ASAP
Key Details
Sold Price $212,000
Property Type Condo
Sub Type Condo Shared Wall
Listing Status Sold
Purchase Type For Sale
Square Footage 1,088 sqft
Price per Sqft $194
Subdivision The Landings
MLS Listing ID 222037452
Sold Date 11/23/22
Style 2 Story
Bedrooms 2
Full Baths 1
HOA Y/N Yes
Originating Board Columbus and Central Ohio Regional MLS
Year Built 1967
Annual Tax Amount $3,315
Lot Size 435 Sqft
Lot Dimensions 0.01
Property Description
Beautifully updated UA condo, move in ready. Granite kitchen counter tops, stainless steel appliances, 2nd floor laundry which includes washer/dryer. New laminate flooring on main level with refurbished original hardwood flooring on the upper level. Gorgeous french doors at kitchen & front bedroom. Wood burning fireplace, smart thermostat & smart doorbell & lock. Beautiful outdoor space with umbrella & paver brick with back gate. 1 car carport. Under 2 miles to the new high school. Community pool just across the street.
Location
State OH
County Franklin
Community The Landings
Area 0.01
Direction Off Riverside Dr. north of Lane. Turn east into complex then stay to your left. Unit is on the left of the swimming pool.
Rooms
Dining Room Yes
Interior
Interior Features Dishwasher, Electric Dryer Hookup, Electric Range, Electric Water Heater, Microwave, Refrigerator
Heating Forced Air
Cooling Central
Fireplaces Type One, Log Woodburning
Equipment No
Fireplace Yes
Exterior
Exterior Feature Patio
Parking Features 1 Carport, 2 Off Street, Assigned, Common Area
Building
Architectural Style 2 Story
Schools
High Schools Upper Arlington Csd 2512 Fra Co.
Others
Tax ID 070-013597
Acceptable Financing Conventional
Listing Terms Conventional
Read Less



