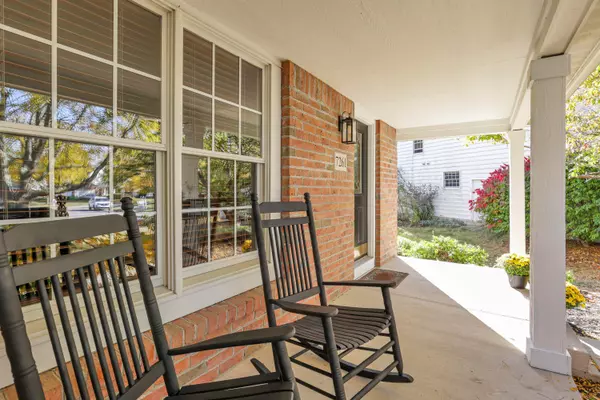For more information regarding the value of a property, please contact us for a free consultation.
7261 Summerfield Drive Lewis Center, OH 43035
Want to know what your home might be worth? Contact us for a FREE valuation!

Our team is ready to help you sell your home for the highest possible price ASAP
Key Details
Sold Price $394,000
Property Type Single Family Home
Sub Type Single Family Freestanding
Listing Status Sold
Purchase Type For Sale
Square Footage 1,889 sqft
Price per Sqft $208
Subdivision Summerfield Village
MLS Listing ID 222038230
Sold Date 11/18/22
Style 2 Story
Bedrooms 4
Full Baths 2
HOA Fees $37
HOA Y/N Yes
Originating Board Columbus and Central Ohio Regional MLS
Year Built 1999
Annual Tax Amount $6,979
Lot Size 9,147 Sqft
Lot Dimensions 0.21
Property Description
BRAND NEW roof 2022, Hot water tank 2020, new Carrier furnace& AC 2021, updated carpet & floors & lighting. Community pool inc HOA --Spacious 4 BR nestled on a cul de sac almost 1/4 acre private yard over looking community pond & walking trails. Abundance of updates. Open concept floor plan w/ soaring 2 story entry, eat in kitchen w/center island w/ new range & dishwasher. Abundance of sun-light throughout the home. Holiday size dining room. Primary suite w/walk in closet & luxury bath w/ soaking tub, new pergo floors , glass surround shower & dual vanity sink. All bedrooms nice size w/ lots of closet space. Ready to finish lower level includes 2 capped crawls for storage & plumbed for bath. Relax on your long stretch of front porch or entertainment size patio.
Location
State OH
County Delaware
Community Summerfield Village
Area 0.21
Direction Orange Rd to Summerfield
Rooms
Basement Crawl, Partial
Dining Room Yes
Interior
Interior Features Dishwasher, Electric Range, Microwave, Refrigerator
Fireplaces Type One, Gas Log
Equipment Yes
Fireplace Yes
Exterior
Exterior Feature Patio
Parking Features Attached Garage, Opener
Garage Spaces 2.0
Garage Description 2.0
Total Parking Spaces 2
Garage Yes
Building
Lot Description Cul-de-Sac
Architectural Style 2 Story
Schools
High Schools Olentangy Lsd 2104 Del Co.
Others
Tax ID 318-240-08-019-000
Read Less



