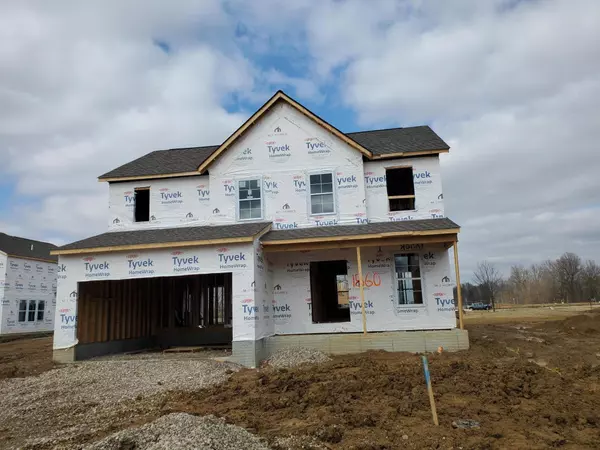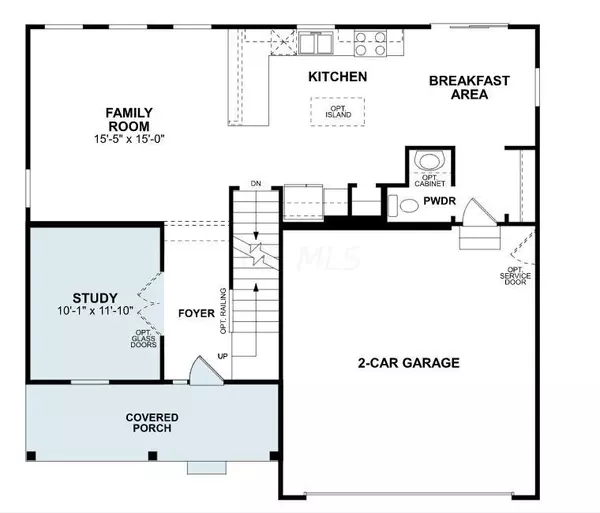For more information regarding the value of a property, please contact us for a free consultation.
582 Big Stone Drive #Lot 1560 Sunbury, OH 43074
Want to know what your home might be worth? Contact us for a FREE valuation!

Our team is ready to help you sell your home for the highest possible price ASAP
Key Details
Sold Price $497,810
Property Type Single Family Home
Sub Type Single Family Freestanding
Listing Status Sold
Purchase Type For Sale
Square Footage 1,951 sqft
Price per Sqft $255
Subdivision Northlake Preserve
MLS Listing ID 222006629
Sold Date 11/08/22
Style 2 Story
Bedrooms 3
Full Baths 2
HOA Fees $29
HOA Y/N Yes
Originating Board Columbus and Central Ohio Regional MLS
Year Built 2021
Lot Size 7,405 Sqft
Lot Dimensions 0.17
Property Description
This 2-story home includes 3 bedrooms, 2.5 bathrooms, a covered front porch, and a 2-car garage. As you enter from the covered porch into the foyer, you are greeted by 9-foot ceilings and a study. Adjacent to the study are the stairs to the second floor, where you enter into a large, open loft that overlooks onto the foyer below. The owner's suite includes a vaulted ceiling, large walk-in closet, and an en-suite bath. Located down the hall are 2 secondary bedrooms with ample closet space, a hall bath, and a laundry room. As you walk downstairs, you enter the family room and kitchen. The breakfast area sits just next to the kitchen. Enjoy added storage in and/or future living space in the full basement.
Location
State OH
County Delaware
Community Northlake Preserve
Area 0.17
Direction Take I-270 to I-71 North. Drive north on I-71 for approximately 10 miles and take Exit 131, St. Rt. 36/37 Delaware Sunbury exit. Turn left at the exit and head west on St. Rt. 36/37 toward Delaware. Drive west approximately 1/2 mile to Fourwinds Dr and turn right. Turn right on Summit Drive, then turn left on Cormorant Drive, right onto Blackwell Dr, left onto Habitat Way, left onto Big Stone Dr.
Rooms
Basement Full
Dining Room No
Interior
Heating Forced Air
Cooling Central
Equipment Yes
Exterior
Parking Features Attached Garage
Garage Spaces 2.0
Garage Description 2.0
Total Parking Spaces 2
Garage Yes
Building
Architectural Style 2 Story
Schools
High Schools Olentangy Lsd 2104 Del Co.
Others
Tax ID 417-220-20-004-000
Acceptable Financing VA, FHA, Conventional
Listing Terms VA, FHA, Conventional
Read Less



