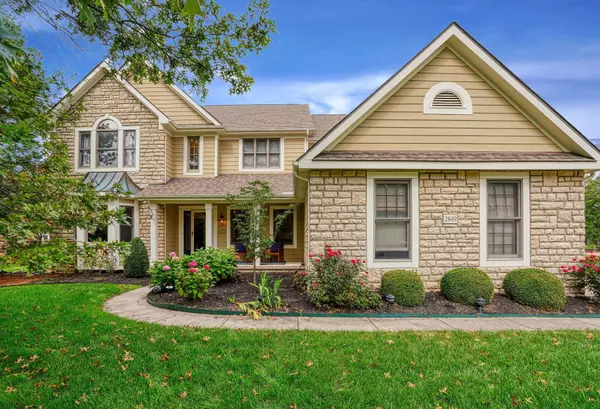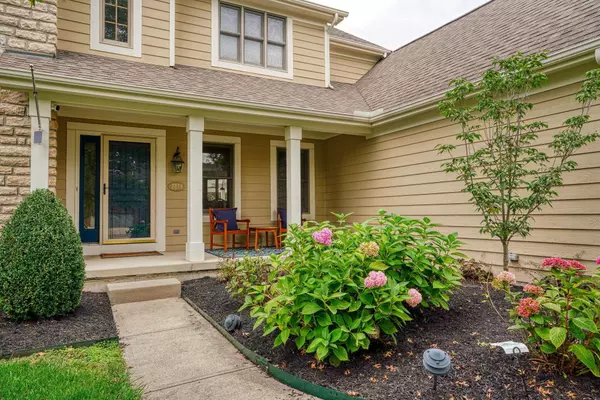For more information regarding the value of a property, please contact us for a free consultation.
2849 Nantucket Lewis Center, OH 43035
Want to know what your home might be worth? Contact us for a FREE valuation!

Our team is ready to help you sell your home for the highest possible price ASAP
Key Details
Sold Price $630,000
Property Type Single Family Home
Sub Type Single Family Freestanding
Listing Status Sold
Purchase Type For Sale
Square Footage 2,971 sqft
Price per Sqft $212
Subdivision The Shores
MLS Listing ID 222035672
Sold Date 10/31/22
Style 2 Story
Bedrooms 4
Full Baths 3
HOA Fees $9
HOA Y/N Yes
Originating Board Columbus and Central Ohio Regional MLS
Year Built 1999
Annual Tax Amount $9,143
Lot Size 0.380 Acres
Lot Dimensions 0.38
Property Description
Spacious four bedroom two story in the heart of one of the areas most sought after Communities. This near perfect home in The Shores has a very impressive list of recent improvements that includes: incredible completely remodeled owners suite bath, Cambria quartz in all baths, wet bar in family room and lower level, and kitchen, high end SS appliances, a professionally finished lower level with a full bath, a bar/entertaining area to die for, and plenty of additional storage and a quasi-bedroom 5/guest suite/2nd office. Incredible patio and pergola with private walk to driveway. Both guest full bath and first floor powder room remodeled. Lighting, plumbing fixtures, all door hardware updated throughout the home. Custom built-ins in owners suite closet and so much more. Two story foyer.
Location
State OH
County Delaware
Community The Shores
Area 0.38
Direction S Old State south of Lewis Center Road to Sandhurst to right on Carmel to left on Barharbor to left on Sanabell to right on Nantucket
Rooms
Basement Full
Dining Room Yes
Interior
Interior Features Whirlpool/Tub, Dishwasher, Electric Dryer Hookup, Electric Range, Gas Water Heater, Humidifier, Microwave
Heating Forced Air
Cooling Central
Fireplaces Type One, Gas Log
Equipment Yes
Fireplace Yes
Exterior
Exterior Feature Irrigation System, Patio
Parking Features Attached Garage, Opener, Side Load
Garage Spaces 3.0
Garage Description 3.0
Total Parking Spaces 3
Garage Yes
Building
Architectural Style 2 Story
Schools
High Schools Olentangy Lsd 2104 Del Co.
Others
Tax ID 318-120-07-038-000
Acceptable Financing VA, FHA, Conventional
Listing Terms VA, FHA, Conventional
Read Less



