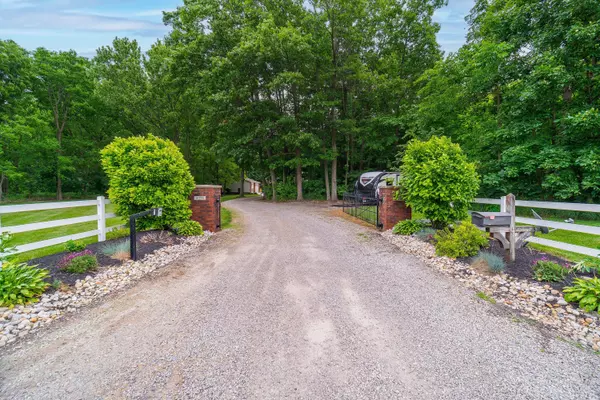For more information regarding the value of a property, please contact us for a free consultation.
5116 Centerville Prospect Road Prospect, OH 43342
Want to know what your home might be worth? Contact us for a FREE valuation!

Our team is ready to help you sell your home for the highest possible price ASAP
Key Details
Sold Price $515,000
Property Type Single Family Home
Sub Type Single Family Freestanding
Listing Status Sold
Purchase Type For Sale
Square Footage 2,212 sqft
Price per Sqft $232
MLS Listing ID 222022848
Sold Date 10/28/22
Style 2 Story
Bedrooms 3
Full Baths 2
HOA Y/N No
Originating Board Columbus and Central Ohio Regional MLS
Year Built 1991
Annual Tax Amount $3,858
Lot Size 3.020 Acres
Lot Dimensions 3.02
Property Description
Doesn't get any better than this - WOW! This complete updated 3 bed/2.5 bath home nestles in 3.02 acres of woods, private entry with concrete turn around drive. Dream kitchen with custom cabinets, quartz countertops and pantry w/built in shelves/organizers. Updates galore-crown molding, light fixtures, all new painted interior doors, tiled bathrooms, heated floors & custom walk-in shower off the primary suite. New carpet in 2 bedrooms, hardwood floors, and 4 new exterior doors just to name a few. Plenty of storage/room for hobbies with attached 2 car garage, detached 3 car garage with electric (200 amp), heat and water. 24x40 pole barn w separate drive. Beautiful landscaped property with 18x36 inground pool and back patio perfect for all the entertaining! So much more, a MUST see!
Location
State OH
County Marion
Area 3.02
Direction From St. Rt 4, take Boundry Rd. toward Richwood, turn Right on Centerville-Prospect Rd. house is on the right.
Rooms
Basement Full
Dining Room Yes
Interior
Interior Features Dishwasher, Electric Water Heater, Gas Range, Microwave
Heating Forced Air, Propane
Cooling Central
Fireplaces Type One, Woodburning Stove
Equipment Yes
Fireplace Yes
Exterior
Exterior Feature Additional Building, Invisible Fence, Patio, Storage Shed, Well
Parking Features Attached Garage, Detached Garage
Garage Spaces 7.0
Garage Description 7.0
Pool Inground Pool
Total Parking Spaces 7
Garage Yes
Building
Architectural Style 2 Story
Schools
High Schools Elgin Lsd 5101 Mar Co.
Others
Tax ID 26-0010001.303
Acceptable Financing VA, FHA, Conventional
Listing Terms VA, FHA, Conventional
Read Less



