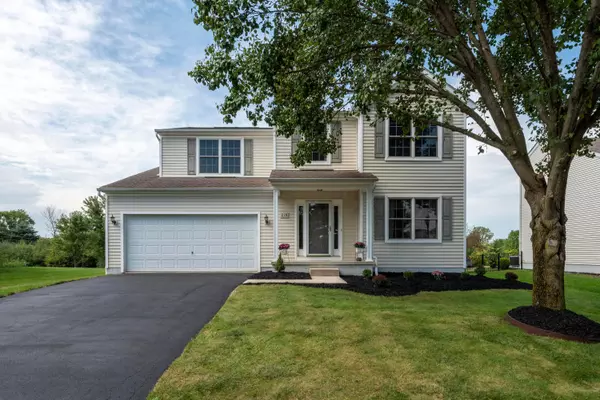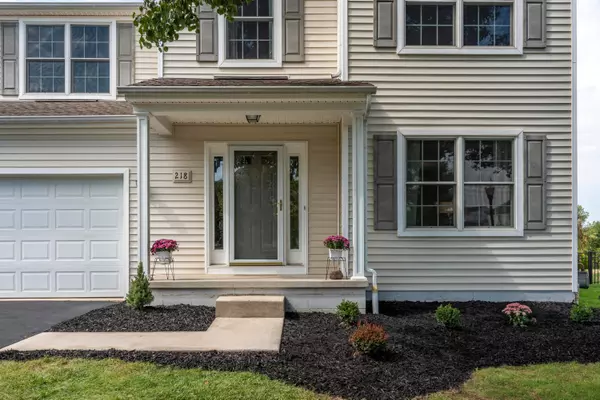For more information regarding the value of a property, please contact us for a free consultation.
218 Vista Ridge Drive Delaware, OH 43015
Want to know what your home might be worth? Contact us for a FREE valuation!

Our team is ready to help you sell your home for the highest possible price ASAP
Key Details
Sold Price $412,500
Property Type Single Family Home
Sub Type Single Family Freestanding
Listing Status Sold
Purchase Type For Sale
Square Footage 2,397 sqft
Price per Sqft $172
Subdivision Cheshire Crossing
MLS Listing ID 222035693
Sold Date 10/28/22
Style 2 Story
Bedrooms 4
Full Baths 2
HOA Fees $18/qua
HOA Y/N Yes
Originating Board Columbus and Central Ohio Regional MLS
Year Built 2004
Annual Tax Amount $6,266
Lot Size 9,583 Sqft
Lot Dimensions 0.22
Property Description
WOW-shows like a model! Spacious 2 -story 4-bdrm home in quiet neighborhood w/Olentangy Schools & Delaware City taxes! Updates (9/2022) include brand new SS appliances, updated kitchen cabinets, new flooring thruout w/luxury vinyl on main level, new carpet upstairs, new interior paint, new toilets, new front yard landscaping, new sidewalk & refreshed driveway. Home offers a Huge Family rm opens to large eat-in kitchen. Carry the party outside to patio w/built-in firepit & a private backyard. Upstairs has spacious owner suite w/walk-in closet & private bath, 3 more bedrms w/large closets & 2nd flr laundry! Dry full bsmnt presents LOTS of opportunity to create your own extra living space & plenty of storage! Close to Polaris, fine dining, hospital, High Bank Park w/ walking & bike trails!
Location
State OH
County Delaware
Community Cheshire Crossing
Area 0.22
Direction 23 North turn Right onto Cheshire, turn right at split, then left on Cherry Leaf Rd, and Right onto Vista Ridge. Home is on the right.
Rooms
Basement Full
Dining Room Yes
Interior
Interior Features Dishwasher, Electric Dryer Hookup, Electric Range, Gas Water Heater, Humidifier, Refrigerator
Heating Forced Air
Cooling Central
Equipment Yes
Exterior
Exterior Feature Patio
Parking Features Attached Garage, Opener
Garage Spaces 2.0
Garage Description 2.0
Total Parking Spaces 2
Garage Yes
Building
Architectural Style 2 Story
Schools
High Schools Olentangy Lsd 2104 Del Co.
Others
Tax ID 419-410-16-006-000
Acceptable Financing Conventional
Listing Terms Conventional
Read Less



