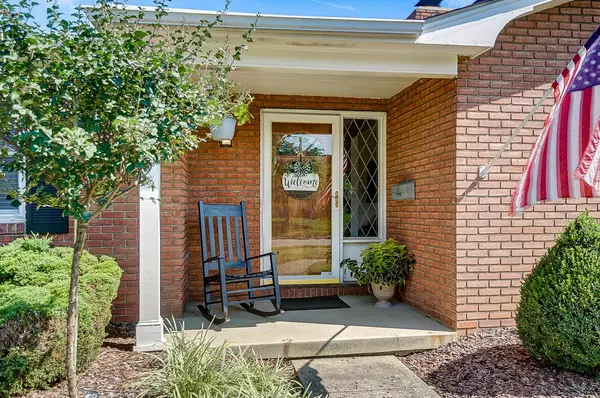For more information regarding the value of a property, please contact us for a free consultation.
2060 Glenmere Road Columbus, OH 43220
Want to know what your home might be worth? Contact us for a FREE valuation!

Our team is ready to help you sell your home for the highest possible price ASAP
Key Details
Sold Price $610,000
Property Type Single Family Home
Sub Type Single Family Freestanding
Listing Status Sold
Purchase Type For Sale
Square Footage 2,119 sqft
Price per Sqft $287
Subdivision Hastings Place
MLS Listing ID 222029896
Sold Date 09/30/22
Style 1 Story
Bedrooms 3
Full Baths 2
HOA Y/N No
Originating Board Columbus and Central Ohio Regional MLS
Year Built 1964
Annual Tax Amount $9,394
Lot Size 0.340 Acres
Lot Dimensions 0.34
Property Description
Great UA location! This all brick ranch has been superbly renovated. Improvements include: removing multiple walls; relocating the staircase and East entrance to create an open Great room concept and a large new laundry area. The Great Room has 2 fireplaces (one gas, one wood) and includes kitchen, family room, dining room and living room. The new kitchen features a massive island, granite counters & stainless steel appliances. Bathrooms have been updated. The lower level has a 3rd fireplace and is perfect for an office, guest room or an additional playroom (or all three in one!). Walkable to pool, park, playground, and middle school. Meticulously maintained w/ inviting indoor/outdoor spaces. Yard features 6ft privacy fence, pergola, vegetable garden, deck, patio, and all new landscaping.
Location
State OH
County Franklin
Community Hastings Place
Area 0.34
Rooms
Basement Crawl, Partial
Dining Room Yes
Interior
Interior Features Dishwasher, Electric Dryer Hookup, Gas Range, Gas Water Heater, Microwave, Refrigerator
Heating Forced Air
Cooling Central
Fireplaces Type Three, Gas Log, Log Woodburning
Equipment Yes
Fireplace Yes
Exterior
Exterior Feature Fenced Yard, Patio
Parking Features Attached Garage, Opener, Side Load, 2 Off Street
Garage Spaces 2.0
Garage Description 2.0
Total Parking Spaces 2
Garage Yes
Building
Architectural Style 1 Story
Schools
High Schools Upper Arlington Csd 2512 Fra Co.
Others
Tax ID 070-010651-00
Read Less



