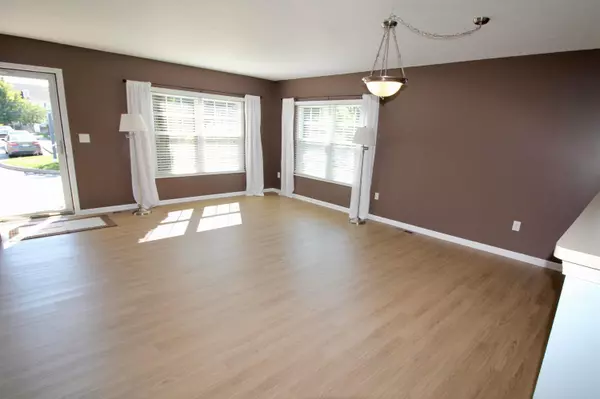For more information regarding the value of a property, please contact us for a free consultation.
5755 High Rock Drive Westerville, OH 43081
Want to know what your home might be worth? Contact us for a FREE valuation!

Our team is ready to help you sell your home for the highest possible price ASAP
Key Details
Sold Price $272,500
Property Type Condo
Sub Type Condo Shared Wall
Listing Status Sold
Purchase Type For Sale
Square Footage 1,280 sqft
Price per Sqft $212
Subdivision The Traditions At Rocky Fork
MLS Listing ID 222033741
Sold Date 10/06/22
Style 2 Story
Bedrooms 2
Full Baths 2
HOA Fees $215
HOA Y/N Yes
Originating Board Columbus and Central Ohio Regional MLS
Year Built 2005
Annual Tax Amount $2,571
Lot Size 435 Sqft
Lot Dimensions 0.01
Property Description
Enjoy three floors of fantastic living space with abundant light! END UNIT! Finished LL w/ ventless fireplace (new gas logs/remote and built-in temperature gauge '19), full window and second half bath. Two owner's suites w/private baths, vaulted ceilings and walk-in closets. Spacious kitchen, large walk-in pantry and kitchen Island (upgrade). Upgraded bath '21, new windows '20, dishwasher '17, range '19, New LVP flooring '22 (main floor). HOA fees are $215/month and include gym, pool, landscaping/snow removal and outside maintenance, insurance, trash, and property management fees. Private outdoor area and patio . Easy access to highways, Easton Town Center and John Glenn International Airport. All kitchen appliances and washer and dryer will convey with the sale.
Location
State OH
County Franklin
Community The Traditions At Rocky Fork
Area 0.01
Direction SR 161 North On New Albany Road (exit 45) Left on New Albany Rd W Left Central College Rd Left High Rock On the right
Rooms
Dining Room No
Interior
Interior Features Dishwasher, Electric Dryer Hookup, Electric Range, Microwave, Refrigerator
Heating Forced Air
Cooling Central
Fireplaces Type One, Direct Vent, Gas Log
Equipment No
Fireplace Yes
Exterior
Exterior Feature End Unit
Parking Features Detached Garage, Opener, On Street
Garage Spaces 1.0
Garage Description 1.0
Total Parking Spaces 1
Garage Yes
Building
Architectural Style 2 Story
Schools
High Schools Columbus Csd 2503 Fra Co.
Others
Tax ID 010-278484
Read Less



