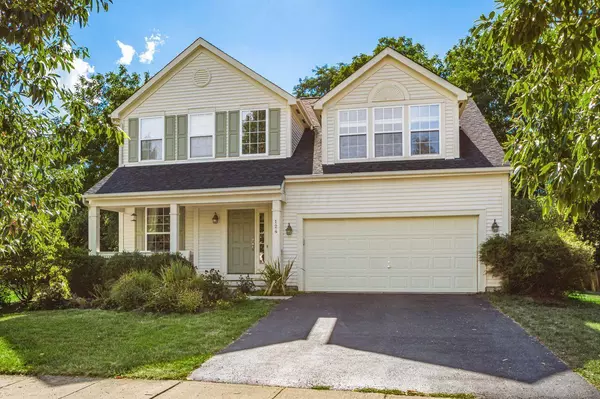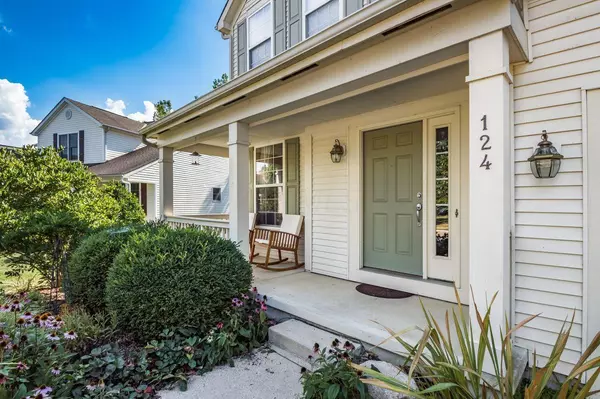For more information regarding the value of a property, please contact us for a free consultation.
124 Sapphire Ice Drive Delaware, OH 43015
Want to know what your home might be worth? Contact us for a FREE valuation!

Our team is ready to help you sell your home for the highest possible price ASAP
Key Details
Sold Price $437,500
Property Type Single Family Home
Sub Type Single Family Freestanding
Listing Status Sold
Purchase Type For Sale
Square Footage 2,406 sqft
Price per Sqft $181
Subdivision Cheshire Crossing
MLS Listing ID 222031437
Sold Date 10/04/22
Style 2 Story
Bedrooms 4
Full Baths 2
HOA Fees $17
HOA Y/N Yes
Originating Board Columbus and Central Ohio Regional MLS
Year Built 2004
Annual Tax Amount $6,579
Lot Size 0.280 Acres
Lot Dimensions 0.28
Property Description
Beautiful Park-Like Setting! 2 story home including gorgeous hand-scraped hardwood floors throughout the main level. Newly updated granite in white kitchen with black stainless appliances. Open to the great room and casual dining. Front flex room perfect as a separate living area, formal dining or second main floor office. Mud room complete with cubbies! Study looks out over the amazing treed yard complete with huge deck just redone with new decking boards. Upstairs are 4 good sized bedrooms. Owner suite includes a luxury bath complete with jetted tub and separate shower, double sinks and walk in closet. Finished lower level has an additional half bath in the middle of the huge finished space including new carpet, glass block windows, and unfinished storage space where laundry resides.
Location
State OH
County Delaware
Community Cheshire Crossing
Area 0.28
Rooms
Basement Full
Dining Room Yes
Interior
Interior Features Whirlpool/Tub, Dishwasher, Electric Dryer Hookup, Electric Range, Gas Water Heater, Microwave, Refrigerator, Security System
Heating Forced Air
Cooling Central
Equipment Yes
Exterior
Exterior Feature Deck, Invisible Fence, Patio
Parking Features Attached Garage, Opener, 2 Off Street, On Street
Garage Spaces 2.0
Garage Description 2.0
Total Parking Spaces 2
Garage Yes
Building
Lot Description Wooded
Architectural Style 2 Story
Schools
High Schools Olentangy Lsd 2104 Del Co.
Others
Tax ID 419-410-07-013-000
Acceptable Financing VA, FHA, Conventional
Listing Terms VA, FHA, Conventional
Read Less



