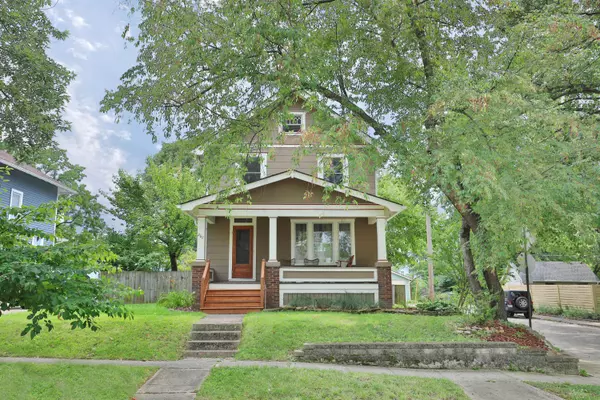For more information regarding the value of a property, please contact us for a free consultation.
267 E Kelso Road Columbus, OH 43202
Want to know what your home might be worth? Contact us for a FREE valuation!

Our team is ready to help you sell your home for the highest possible price ASAP
Key Details
Sold Price $389,900
Property Type Single Family Home
Sub Type Single Family Freestanding
Listing Status Sold
Purchase Type For Sale
Square Footage 1,332 sqft
Price per Sqft $292
Subdivision Clintonville
MLS Listing ID 222030566
Sold Date 09/30/22
Style 2 Story
Bedrooms 3
Full Baths 1
HOA Y/N No
Originating Board Columbus and Central Ohio Regional MLS
Year Built 1903
Annual Tax Amount $5,756
Lot Size 5,662 Sqft
Lot Dimensions 0.13
Property Description
Open House, Sun, 8/21,1-3. SOUTH CLINTONVILLE CHARMER ON A CORNER DOUBLE LOT! With all its natural light, this home is sure to continue to impress buyers w/ its excellent curb appeal; spacious living room w/decorative FP; dining room w/ bay window; large updated kitchen w/ custom 42'' cupboards w/ crown molding, stainless and black appliances, and pantry w/ pull-out drawers; all bedrooms are nice-sized & have larger closets than most; updated hall bath; walk-in linen closet; super-clean basement; patio; fenced yard; and one-car garage. EXCELLENT LOCATION - just steps to Glen Echo and Walhalla Ravines, several restaurants, groceries, pubs & all the other commerce in the area. UPDATES - attic insulation, fridge, HW tank. BONUS - shaded by oak trees in summer while winter provides sunset view
Location
State OH
County Franklin
Community Clintonville
Area 0.13
Direction Between N High St and Indianola Ave
Rooms
Basement Full
Dining Room Yes
Interior
Interior Features Dishwasher, Electric Dryer Hookup, Gas Range, Gas Water Heater, Microwave, Refrigerator
Heating Forced Air
Cooling Central
Fireplaces Type One, Decorative
Equipment Yes
Fireplace Yes
Exterior
Exterior Feature Fenced Yard, Patio
Parking Features Detached Garage
Garage Spaces 1.0
Garage Description 1.0
Total Parking Spaces 1
Garage Yes
Building
Architectural Style 2 Story
Schools
High Schools Columbus Csd 2503 Fra Co.
Others
Tax ID 010-053267
Acceptable Financing VA, FHA, Conventional
Listing Terms VA, FHA, Conventional
Read Less



