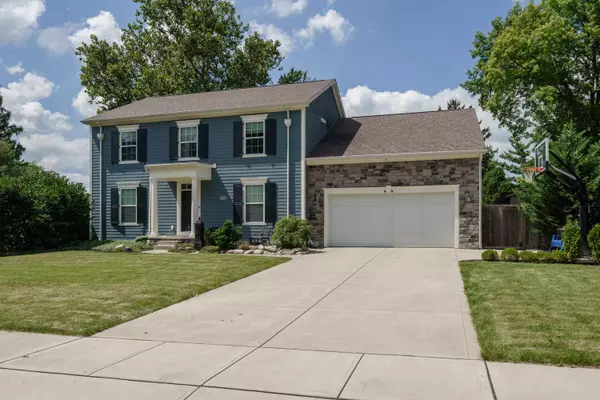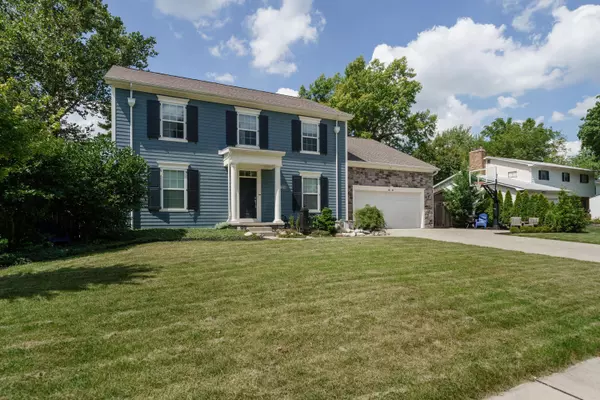For more information regarding the value of a property, please contact us for a free consultation.
4023 Bickley Place Columbus, OH 43220
Want to know what your home might be worth? Contact us for a FREE valuation!

Our team is ready to help you sell your home for the highest possible price ASAP
Key Details
Sold Price $980,000
Property Type Single Family Home
Sub Type Single Family Freestanding
Listing Status Sold
Purchase Type For Sale
Square Footage 3,251 sqft
Price per Sqft $301
Subdivision Middlesex Place
MLS Listing ID 222032361
Sold Date 09/29/22
Style 2 Story
Bedrooms 5
Full Baths 3
HOA Y/N No
Originating Board Columbus and Central Ohio Regional MLS
Year Built 2016
Annual Tax Amount $13,140
Lot Size 0.280 Acres
Lot Dimensions 0.28
Property Description
Recent New Construction in north central UA. (2017) 5 BED 3.5 BATH home ready for its next family. Bring your toys for the HUGE garage 4/5 vehicles can fit! This home has been meticulously maintained by its current owners who have consistently added features since it was built in 2017. Beachy Barn Shed, Commercial patio awnings, whole house Generator, irrigation system, garage floor epoxy and much more. The covered porch is perfect for nights on the patio! Truly a must see!
Location
State OH
County Franklin
Community Middlesex Place
Area 0.28
Direction Between Middlesex and Lytham... 3rd House on the West side of the street.
Rooms
Basement Egress Window(s), Partial
Dining Room Yes
Interior
Interior Features Dishwasher, Electric Dryer Hookup, Gas Range, Refrigerator, Security System
Cooling Central
Fireplaces Type One, Gas Log
Equipment Yes
Fireplace Yes
Exterior
Exterior Feature Fenced Yard, Irrigation System, Patio, Storage Shed
Parking Features Attached Garage, Opener, Tandem
Garage Spaces 4.0
Garage Description 4.0
Total Parking Spaces 4
Garage Yes
Building
Architectural Style 2 Story
Schools
High Schools Upper Arlington Csd 2512 Fra Co.
Others
Tax ID 070-009959
Acceptable Financing Conventional
Listing Terms Conventional
Read Less



