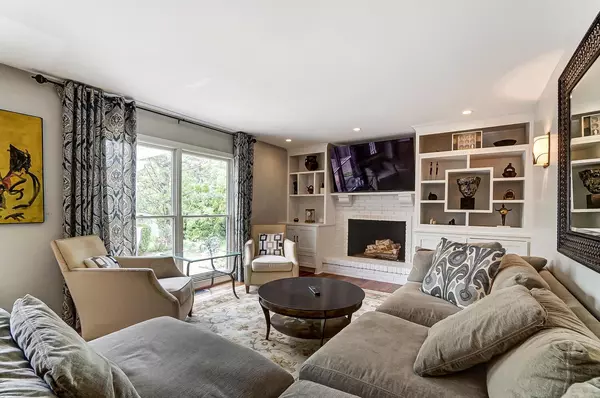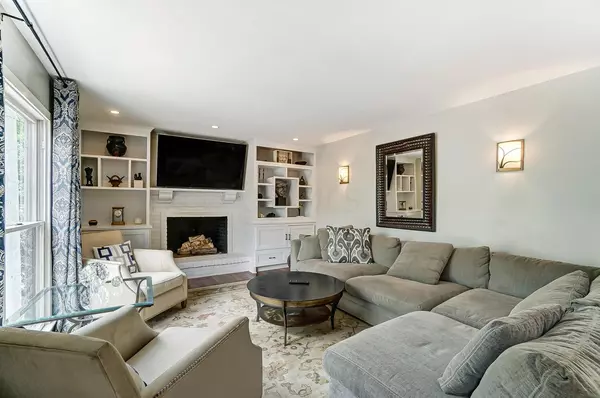For more information regarding the value of a property, please contact us for a free consultation.
4435 Woodbridge Road Columbus, OH 43220
Want to know what your home might be worth? Contact us for a FREE valuation!

Our team is ready to help you sell your home for the highest possible price ASAP
Key Details
Sold Price $706,000
Property Type Single Family Home
Sub Type Single Family Freestanding
Listing Status Sold
Purchase Type For Sale
Square Footage 2,815 sqft
Price per Sqft $250
Subdivision Lane Acres
MLS Listing ID 222029017
Sold Date 09/09/22
Style 2 Story
Bedrooms 5
Full Baths 2
HOA Y/N No
Originating Board Columbus and Central Ohio Regional MLS
Year Built 1968
Annual Tax Amount $10,087
Lot Size 10,890 Sqft
Lot Dimensions 0.25
Property Description
This 5 bedroom home boasts an updated kitchen that comes full of appliances! Extended island provides a casual eating area! Hardwoods throughout add character as do the built-ins in the family room! All baths have been updated, too! The lower level has been drywalled and makes a great play or gaming area! White trim and gray colors throughout! The backyard is AWESOME! Relax on the massive brick paver! There is a covered section for those rainy Ohio days! Cook out at the built- in grilling area! Warm up at the fire pit and unwind in the hot tub! Walk to the library and enjoy tennis, baseball and paths at Thompson Park, right across the street! Expanded driveway
for extra cars or a turnaround! You need to live here.
Location
State OH
County Franklin
Community Lane Acres
Area 0.25
Direction South of Lane Road on Woodbridge, between Lane Road and McCoy Road.
Rooms
Basement Full
Dining Room Yes
Interior
Interior Features Dishwasher, Gas Range, Hot Tub, Humidifier, Microwave, Refrigerator, Water Filtration System
Heating Forced Air
Cooling Central
Fireplaces Type One, Log Woodburning
Equipment Yes
Fireplace Yes
Exterior
Exterior Feature Fenced Yard, Hot Tub, Patio
Parking Features Attached Garage
Garage Spaces 2.0
Garage Description 2.0
Total Parking Spaces 2
Garage Yes
Building
Architectural Style 2 Story
Schools
High Schools Upper Arlington Csd 2512 Fra Co.
Others
Tax ID 070-010839
Acceptable Financing Conventional
Listing Terms Conventional
Read Less



