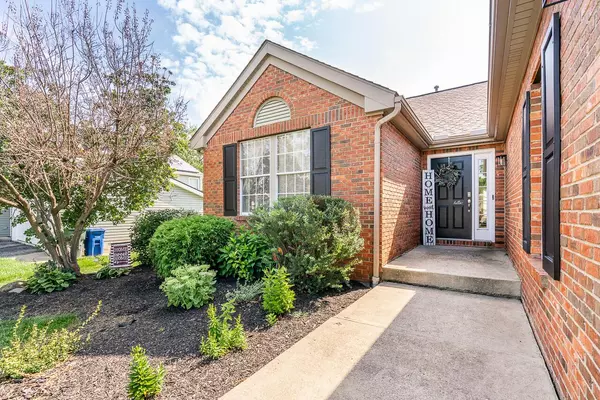For more information regarding the value of a property, please contact us for a free consultation.
1432 Chenille Way Galloway, OH 43119
Want to know what your home might be worth? Contact us for a FREE valuation!

Our team is ready to help you sell your home for the highest possible price ASAP
Key Details
Sold Price $310,000
Property Type Single Family Home
Sub Type Single Family Freestanding
Listing Status Sold
Purchase Type For Sale
Square Footage 1,432 sqft
Price per Sqft $216
Subdivision Laurel Greene
MLS Listing ID 222028760
Sold Date 09/06/22
Style 1 Story
Bedrooms 3
Full Baths 2
HOA Y/N No
Originating Board Columbus and Central Ohio Regional MLS
Year Built 1989
Annual Tax Amount $3,452
Lot Size 10,018 Sqft
Lot Dimensions 0.23
Property Description
This spacious Ranch could be a MODEL HOME!! Updates throughout, from the yard and Landscaping to the Floors, Baths, Countertops, Paint, Fixtures and Accessories! Open Airy Great rm with Cathedral Ceiling, Transom Windows offering Natural Sunlight, and Beautiful Wood Burning Fireplace. This Flows Openly into the Dining area and Stylish Kitchen with Granite Countertops, Stainless Steel Appliances, Kitchen Passthrough and Additional Eating Bar. Perfect for Entertaining. Large Owner's Suite w/Vaulted Ceilings and Private FB. Media Rec rm in bsmt w/Custom Media Shelf Wall, and Fantastic Storage space. Beautiful deck with private setting and plenty of fenced yard for enjoying the outdoors.
Location
State OH
County Franklin
Community Laurel Greene
Area 0.23
Rooms
Basement Crawl, Partial
Dining Room No
Interior
Interior Features Dishwasher, Electric Range, Microwave, Refrigerator, Security System
Cooling Central
Fireplaces Type One, Log Woodburning
Equipment Yes
Fireplace Yes
Exterior
Exterior Feature Deck, Fenced Yard
Parking Features Attached Garage, Opener
Garage Spaces 2.0
Garage Description 2.0
Total Parking Spaces 2
Garage Yes
Building
Architectural Style 1 Story
Schools
High Schools South Western Csd 2511 Fra Co.
Others
Tax ID 570-212786
Acceptable Financing VA, FHA, Conventional
Listing Terms VA, FHA, Conventional
Read Less
GET MORE INFORMATION




