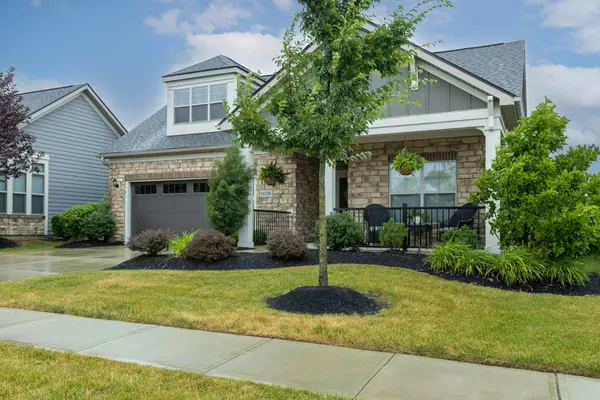For more information regarding the value of a property, please contact us for a free consultation.
10286 Moreland Way Plain City, OH 43064
Want to know what your home might be worth? Contact us for a FREE valuation!

Our team is ready to help you sell your home for the highest possible price ASAP
Key Details
Sold Price $525,000
Property Type Single Family Home
Sub Type Single Family Freestanding
Listing Status Sold
Purchase Type For Sale
Square Footage 2,035 sqft
Price per Sqft $257
Subdivision The Courtyards At Jerome Village
MLS Listing ID 222025340
Sold Date 09/06/22
Style 2 Story
Bedrooms 3
Full Baths 3
HOA Fees $226
HOA Y/N Yes
Originating Board Columbus and Central Ohio Regional MLS
Year Built 2017
Annual Tax Amount $9,699
Lot Size 6,098 Sqft
Lot Dimensions 0.14
Property Description
Beautiful Epcon two story single family freestanding condominium, in The Courtyards at Jerome Village. All the amenities of a new build with 3 bedrooms, 3 full baths, and a den plus bonus room on the second floor. Open floor plan with gas fireplace, engineered hardwood floors ,first-floor office and laundry, granite and stainless- steel appliances. Gorgeous, fenced courtyard with a screened porch. Jerome community features a community garden, Jerome Village swimming pool, pickleball court, and an outdoor pavilion Move-in ready!
Location
State OH
County Union
Community The Courtyards At Jerome Village
Area 0.14
Direction Rte 33 to Avery Rd. to Jerome Rd. Left on Ryan Pkwy, Right into the Courtyards and right on Moreland.
Rooms
Dining Room Yes
Interior
Interior Features Dishwasher, Electric Range, Microwave, Refrigerator
Cooling Central
Fireplaces Type One, Gas Log
Equipment No
Fireplace Yes
Exterior
Exterior Feature Patio
Parking Features Attached Garage, Opener
Garage Spaces 2.0
Garage Description 2.0
Total Parking Spaces 2
Garage Yes
Building
Architectural Style 2 Story
Schools
High Schools Dublin Csd 2513 Fra Co.
Others
Tax ID 17-0012033-3460
Acceptable Financing Conventional
Listing Terms Conventional
Read Less



