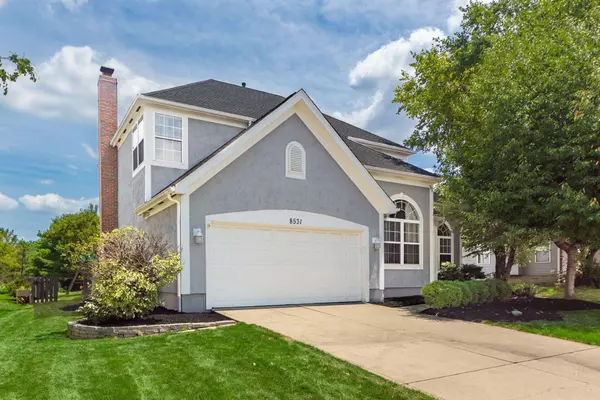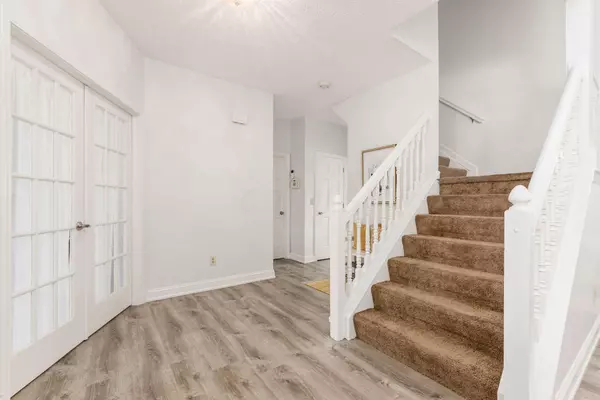For more information regarding the value of a property, please contact us for a free consultation.
8531 Oak Creek Drive Lewis Center, OH 43035
Want to know what your home might be worth? Contact us for a FREE valuation!

Our team is ready to help you sell your home for the highest possible price ASAP
Key Details
Sold Price $500,000
Property Type Single Family Home
Sub Type Single Family Freestanding
Listing Status Sold
Purchase Type For Sale
Square Footage 2,430 sqft
Price per Sqft $205
Subdivision Oak Creek
MLS Listing ID 222029510
Sold Date 08/30/22
Style 2 Story
Bedrooms 5
Full Baths 3
HOA Y/N No
Originating Board Columbus and Central Ohio Regional MLS
Year Built 1994
Annual Tax Amount $7,544
Lot Size 0.360 Acres
Lot Dimensions 0.36
Property Description
Beautifully home with over 3,200 SF & modern updates all situated on over 1/3 acre! The 1st floor features an open foyer to your formal living room & dining room. The well equipped eat-in kitchen provides granite counters, SS appliances, & opens to the sizable family room w/a gas log fireplace & access to your back deck & patio. Convenient 1st floor den, 1/2 bath, & laundry! You'll love the luxurious owner suite & private BA w/a soaking tub, glass shower, & dual sink vanity. 3 more bedrooms & 2nd full BA upstairs. The finished LL offers a rec rm, bonus rm, & in-law suite w/kitchen, full BA, laundry, & outside access. The back deck & stamped concrete patio w/fire pit are surrounded by extensive landscaping & fenced yard.
Location
State OH
County Delaware
Community Oak Creek
Area 0.36
Rooms
Basement Crawl, Egress Window(s), Partial, Walkout
Dining Room Yes
Interior
Interior Features Dishwasher, Garden/Soak Tub, Gas Range, Refrigerator, Security System
Heating Forced Air
Cooling Central
Fireplaces Type One, Gas Log
Equipment Yes
Fireplace Yes
Exterior
Exterior Feature Fenced Yard
Parking Features Attached Garage
Garage Spaces 2.0
Garage Description 2.0
Total Parking Spaces 2
Garage Yes
Building
Architectural Style 2 Story
Schools
High Schools Olentangy Lsd 2104 Del Co.
Others
Tax ID 318-314-02-010-000
Read Less



