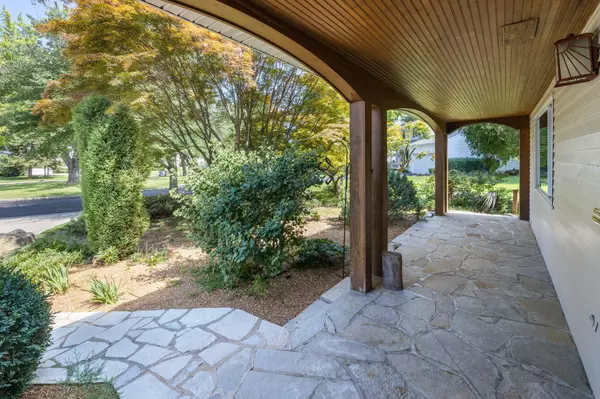For more information regarding the value of a property, please contact us for a free consultation.
4170 Waddington Road Columbus, OH 43220
Want to know what your home might be worth? Contact us for a FREE valuation!

Our team is ready to help you sell your home for the highest possible price ASAP
Key Details
Sold Price $700,000
Property Type Single Family Home
Sub Type Single Family Freestanding
Listing Status Sold
Purchase Type For Sale
Square Footage 2,970 sqft
Price per Sqft $235
Subdivision Williamsburg Estates
MLS Listing ID 222027446
Sold Date 09/02/22
Style 2 Story
Bedrooms 4
Full Baths 4
HOA Y/N No
Originating Board Columbus and Central Ohio Regional MLS
Year Built 1968
Annual Tax Amount $10,213
Lot Size 0.360 Acres
Lot Dimensions 0.36
Property Description
Modern Updates. Perfectly Styled. This home is nestled on oversized cul-de-sac lot and features 4 bedrooms, 4.5 baths and over 4200 square feet of transitional living space. The 1st floor features hw floors, conversation room, office, and dining room. The gourmet kitchen highlights Kitchen Aid appliances, double ovens, gas cooktop w/range, center island, granite countertop, eat-in space that opens to the spacious family room with fabulous views of private and serene setting. The 2nd floor owner's suite boasts with a vaulted ceiling, framed by windows, sky lights, and beautiful spa-like bath and walk-in closet. Enjoy the mature landscaping with beautiful layers of texture, green varietals of plants and pop of color on the patio with covered pergola and charming greenhouse. Simply Beautiful.
Location
State OH
County Franklin
Community Williamsburg Estates
Area 0.36
Direction Reed Road turn to Ardwick Road, left on Waddington Road.
Rooms
Basement Crawl, Full
Dining Room Yes
Interior
Interior Features Dishwasher, Electric Dryer Hookup, Gas Range, Gas Water Heater, Hot Tub, Humidifier, Microwave, Refrigerator, Security System, Water Filtration System, Whole House Fan
Heating Forced Air
Cooling Central
Equipment Yes
Exterior
Exterior Feature Fenced Yard, Patio, Storage Shed
Parking Features Attached Garage
Garage Spaces 2.0
Garage Description 2.0
Total Parking Spaces 2
Garage Yes
Building
Lot Description Cul-de-Sac
Architectural Style 2 Story
Schools
High Schools Upper Arlington Csd 2512 Fra Co.
Others
Tax ID 070-010551
Acceptable Financing Conventional
Listing Terms Conventional
Read Less



