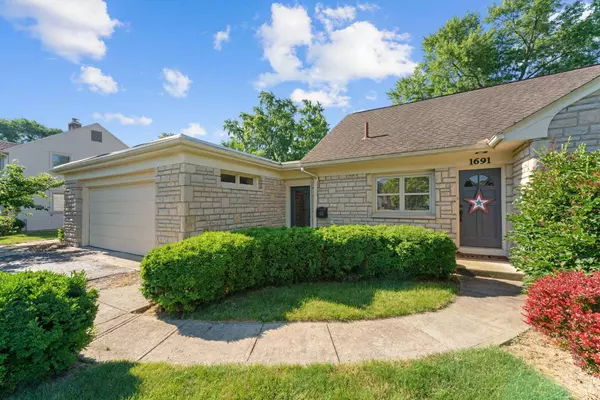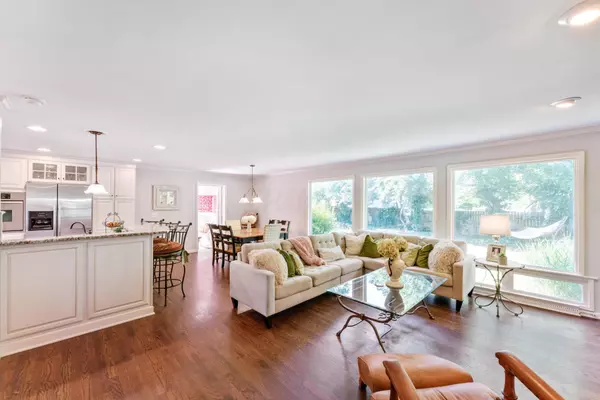For more information regarding the value of a property, please contact us for a free consultation.
1691 Grenoble Road Columbus, OH 43221
Want to know what your home might be worth? Contact us for a FREE valuation!

Our team is ready to help you sell your home for the highest possible price ASAP
Key Details
Sold Price $665,000
Property Type Single Family Home
Sub Type Single Family Freestanding
Listing Status Sold
Purchase Type For Sale
Square Footage 2,352 sqft
Price per Sqft $282
Subdivision South Of Lane
MLS Listing ID 222024356
Sold Date 08/29/22
Style 2 Story
Bedrooms 4
Full Baths 2
HOA Y/N No
Originating Board Columbus and Central Ohio Regional MLS
Year Built 1951
Annual Tax Amount $15,011
Lot Size 0.440 Acres
Lot Dimensions 0.44
Property Description
South of Lane Charmer feels like a cottage in the countryside. AWESOME FLOORPLAN-kitchen has Granite breakfast bar & is open to dining & Great Room, which has wall of giant windows overlooking private fenced backyard. Pretty grays, whites, creams-lovely neutrals. Hardwood floors. Charming stone-walled four season room makes perfect quiet getaway with coffee & a book. Cool built in desk in kitchen overlooking expansive front yard. Private Owner Suite is entire second floor. Enormous rec room with bar in lower level. 5th bedroom/home office/hobby room in lower level has walk out stairs through garage-great private entrance/exit for mother-in-law/teen/nanny suite. GREAT SPACE in this house, lives beautifully, charm, character, lives large. ON THE PARADE ROUTE!
Location
State OH
County Franklin
Community South Of Lane
Area 0.44
Direction NORTHWEST and N STAR
Rooms
Basement Full
Dining Room No
Interior
Heating Forced Air
Cooling Central
Fireplaces Type Two
Equipment Yes
Fireplace Yes
Exterior
Exterior Feature Fenced Yard, Patio
Parking Features Attached Garage
Garage Spaces 2.0
Garage Description 2.0
Total Parking Spaces 2
Garage Yes
Building
Architectural Style 2 Story
Schools
High Schools Upper Arlington Csd 2512 Fra Co.
Others
Tax ID 070-001904
Read Less



