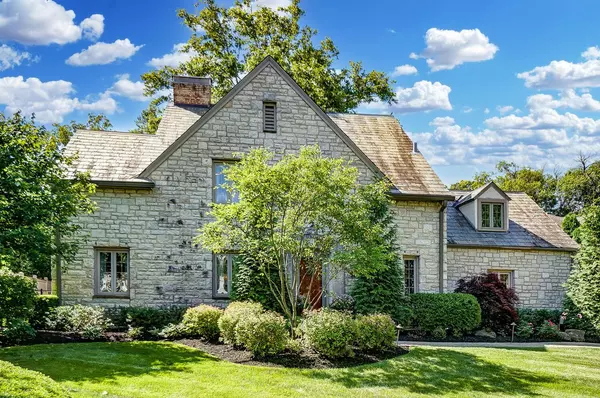For more information regarding the value of a property, please contact us for a free consultation.
2115 Waltham Road Columbus, OH 43221
Want to know what your home might be worth? Contact us for a FREE valuation!

Our team is ready to help you sell your home for the highest possible price ASAP
Key Details
Sold Price $1,075,000
Property Type Single Family Home
Sub Type Single Family Freestanding
Listing Status Sold
Purchase Type For Sale
Square Footage 3,020 sqft
Price per Sqft $355
Subdivision South Of Lane
MLS Listing ID 222032574
Sold Date 08/29/22
Style 2 Story
Bedrooms 4
Full Baths 3
HOA Y/N No
Originating Board Columbus and Central Ohio Regional MLS
Year Built 1938
Annual Tax Amount $19,160
Lot Size 0.350 Acres
Lot Dimensions 0.35
Property Description
This lovely 4-bedroom, 3-full, 2-half bath Upper Arlington home is a great find within the desirable South of Lane area. Nice touches embrace you as you walk through the home including hardwood flooring, premium appliances, an attractive kitchen island and charming eating space. Gorgeous great room offers loads of natural light, a fireplace & custom built-ins. The tranquil primary bedroom includes a fireplace, a large walk-in closet and private bath. The other 3 bedrooms are spacious w/ ample closet space. Partially finished LL adds additional sq. footage. The backyard boosts a beautiful paver patio, hot tub, garden shed, play set and is professionally landscaped with an irrigation system. If this isn't enough there is plenty of room to add on or utilize the attic for more bedrooms.
Location
State OH
County Franklin
Community South Of Lane
Area 0.35
Direction Waltham Road between Upper Chelsea and Cambridge Blvd.
Rooms
Basement Partial
Dining Room Yes
Interior
Interior Features Dishwasher, Hot Tub, Microwave, Refrigerator, Security System
Heating Forced Air
Cooling Central
Fireplaces Type Four or More, Gas Log, Log Woodburning
Equipment Yes
Fireplace Yes
Exterior
Exterior Feature Irrigation System, Patio
Parking Features Attached Garage, Opener
Garage Spaces 2.0
Garage Description 2.0
Total Parking Spaces 2
Garage Yes
Building
Architectural Style 2 Story
Schools
High Schools Upper Arlington Csd 2512 Fra Co.
Others
Tax ID 070-000561
Read Less



